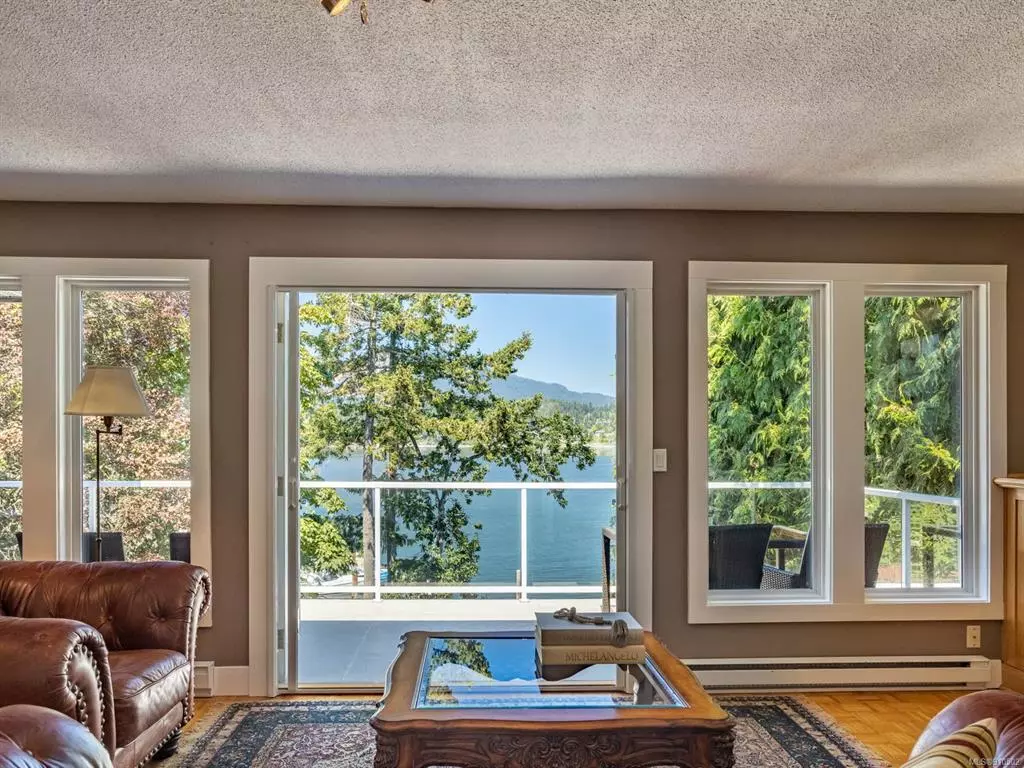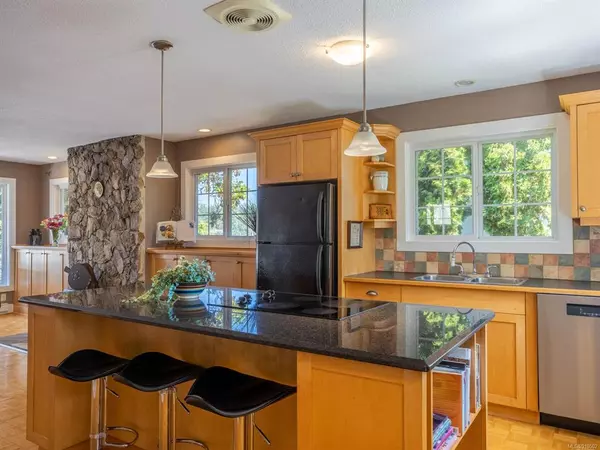$2,000,000
$1,995,000
0.3%For more information regarding the value of a property, please contact us for a free consultation.
3 Beds
3 Baths
2,087 SqFt
SOLD DATE : 10/31/2022
Key Details
Sold Price $2,000,000
Property Type Single Family Home
Sub Type Single Family Detached
Listing Status Sold
Purchase Type For Sale
Square Footage 2,087 sqft
Price per Sqft $958
MLS Listing ID 910502
Sold Date 10/31/22
Style Main Level Entry with Lower Level(s)
Bedrooms 3
Rental Info Unrestricted
Year Built 1978
Annual Tax Amount $4,388
Tax Year 2021
Lot Size 9,583 Sqft
Acres 0.22
Lot Dimensions 50 ft wide x 206 ft deep
Property Description
Rare offering in Deep Cove, on Madrona Dr. is this gorgeous WATERFRONT home with a shared DOCK! Truly a boater's and nature lovers paradise! Tucked away from the street and flanked with mature trees and a lovely front garden, this inviting south facing seaside cottage will charm you immediately. Step inside and take in the breathtaking ocean view from the open concept kitchen and living room plan opening up to a large deck, perfect for entertaining and watching the marine life go by. Wake up to the water views from your bedroom complete with it's wall of windows and french doors. Downstairs is a generous one bedroom in-law suite with a full kitchen, opening up to a covered patio. Step outside your private sunny yard and walk down to your well protected 38' dock and jump on your boat or kayak for a morning spin. It does not get better than this, country and waterfront living, yet 10 minutes from the airport, the ferry, amenities, and 30 minutes to Victoria.
Location
Province BC
County Capital Regional District
Area Ns Deep Cove
Direction South
Rooms
Basement Other
Main Level Bedrooms 2
Kitchen 2
Interior
Interior Features Dining/Living Combo, French Doors
Heating Baseboard, Electric, Propane
Cooling None
Flooring Wood
Fireplaces Number 2
Fireplaces Type Propane
Fireplace 1
Laundry In House
Exterior
Waterfront 1
Waterfront Description Ocean
Roof Type Fibreglass Shingle
Parking Type Driveway
Total Parking Spaces 2
Building
Lot Description Dock/Moorage, Private, Rectangular Lot
Building Description Cement Fibre,Frame Wood,Insulation: Ceiling,Insulation: Walls,Wood, Main Level Entry with Lower Level(s)
Faces South
Foundation Poured Concrete
Sewer Sewer Connected
Water Municipal
Architectural Style Arts & Crafts
Structure Type Cement Fibre,Frame Wood,Insulation: Ceiling,Insulation: Walls,Wood
Others
Restrictions ALR: No
Tax ID 005-447-313
Ownership Freehold
Pets Description Aquariums, Birds, Caged Mammals, Cats, Dogs
Read Less Info
Want to know what your home might be worth? Contact us for a FREE valuation!

Our team is ready to help you sell your home for the highest possible price ASAP
Bought with Pemberton Holmes - Cloverdale







