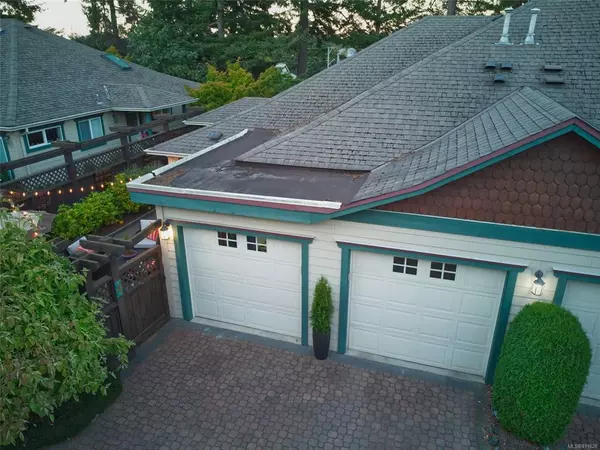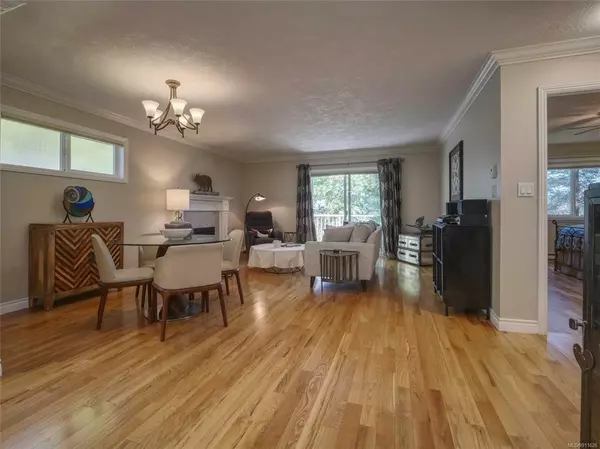$820,000
$819,000
0.1%For more information regarding the value of a property, please contact us for a free consultation.
2 Beds
3 Baths
1,684 SqFt
SOLD DATE : 09/28/2022
Key Details
Sold Price $820,000
Property Type Townhouse
Sub Type Row/Townhouse
Listing Status Sold
Purchase Type For Sale
Square Footage 1,684 sqft
Price per Sqft $486
Subdivision Aldersmith Woods
MLS Listing ID 911626
Sold Date 09/28/22
Style Main Level Entry with Lower Level(s)
Bedrooms 2
HOA Fees $428/mo
Rental Info Some Rentals
Year Built 1995
Annual Tax Amount $2,602
Tax Year 2021
Lot Size 2,178 Sqft
Acres 0.05
Property Description
Bright, Handsome,Updated main level living townhome w/ a sunny patio, sundeck & dbl+ garage. Quality hardwood floors on the main. LR has a new gas FP w/handsome mantel piece & it opens to south facing sundeck. The DR will fit your full table & hutch. Updated kitchen is huge & will be a loved space for family & friends to gather. The primary suite will pamper you w/ lux ensuite, spacious room & tree top views. Lower level has a big family room w/ space for TV, games, crafts & computer. Plus there’s another generous bedroom, a full bath w/heated floors & easy access to great storage that will be a challenge to fill up. Add the 400sf dbl garage w/workbench & more storage. 260sf private patio. Walk to all amenities and fun too. Admiral’s walk is X the street. Beach trails, bike trail & bus close by. Centrally located, a short drive to downtown, Costco, or to airport or ferries. Pets & kids welcome. Easy to lock up & travel. Everything here is done, don’t miss out – just move in!
Location
Province BC
County Capital Regional District
Area Vr Glentana
Direction West
Rooms
Basement Crawl Space, Finished, Full, Walk-Out Access, With Windows
Main Level Bedrooms 1
Kitchen 1
Interior
Interior Features Breakfast Nook, Ceiling Fan(s), Closet Organizer, Dining/Living Combo, Eating Area, Light Pipe, Soaker Tub, Storage
Heating Baseboard, Electric, Natural Gas
Cooling None
Flooring Carpet, Hardwood, Tile
Fireplaces Number 1
Fireplaces Type Gas, Living Room
Equipment Central Vacuum, Electric Garage Door Opener
Fireplace 1
Window Features Blinds,Insulated Windows,Vinyl Frames,Window Coverings
Appliance Dishwasher, F/S/W/D
Laundry In Unit
Exterior
Exterior Feature Balcony/Patio, Fencing: Partial, Garden, Low Maintenance Yard, Sprinkler System, Wheelchair Access
Garage Spaces 2.0
Utilities Available Cable To Lot, Compost, Electricity To Lot, Garbage, Natural Gas To Lot, Phone Available, Recycling
Amenities Available Private Drive/Road
Roof Type Fibreglass Shingle
Handicap Access Accessible Entrance, Ground Level Main Floor, No Step Entrance, Primary Bedroom on Main, Wheelchair Friendly
Parking Type Attached, Garage Double, Guest
Total Parking Spaces 4
Building
Lot Description Cleared, Cul-de-sac, Easy Access, Landscaped, Near Golf Course, No Through Road, Private, Rectangular Lot, Serviced, Shopping Nearby, Sidewalk, Wooded Lot
Building Description Cement Fibre,Frame Wood,Insulation: Ceiling,Insulation: Walls, Main Level Entry with Lower Level(s)
Faces West
Story 2
Foundation Poured Concrete
Sewer Sewer Connected
Water Municipal
Architectural Style California
Structure Type Cement Fibre,Frame Wood,Insulation: Ceiling,Insulation: Walls
Others
HOA Fee Include Garbage Removal,Insurance,Maintenance Grounds,Property Management,Water
Restrictions Easement/Right of Way,Restrictive Covenants
Tax ID 023-382-210
Ownership Freehold/Strata
Acceptable Financing Purchaser To Finance
Listing Terms Purchaser To Finance
Pets Description Aquariums, Birds, Caged Mammals, Cats, Dogs
Read Less Info
Want to know what your home might be worth? Contact us for a FREE valuation!

Our team is ready to help you sell your home for the highest possible price ASAP
Bought with Pemberton Holmes Ltd. - Oak Bay







