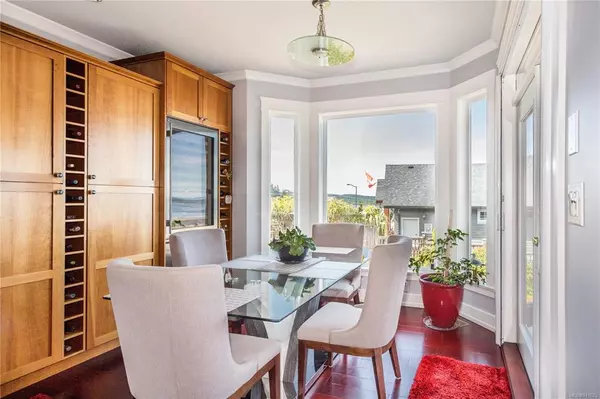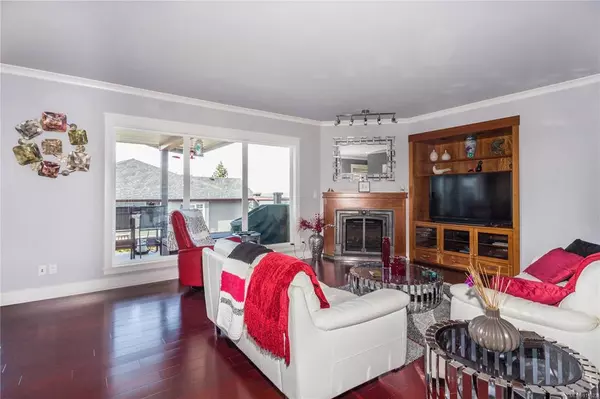$1,240,000
$1,280,000
3.1%For more information regarding the value of a property, please contact us for a free consultation.
4 Beds
3 Baths
4,129 SqFt
SOLD DATE : 11/29/2022
Key Details
Sold Price $1,240,000
Property Type Single Family Home
Sub Type Single Family Detached
Listing Status Sold
Purchase Type For Sale
Square Footage 4,129 sqft
Price per Sqft $300
MLS Listing ID 911623
Sold Date 11/29/22
Style Main Level Entry with Lower Level(s)
Bedrooms 4
Rental Info Unrestricted
Year Built 2005
Annual Tax Amount $6,338
Tax Year 2021
Lot Size 9,147 Sqft
Acres 0.21
Property Description
Gorgeous ocean view home a step above!! Custom built for previous owner then even wonderfully upgraded by the present owner. Too many great features to note them all, but here’s just a part of the recent work. Lovely multi generational 2 bedroom suite down, interior & exterior paint, Sub zero and Wolf appliances, new high end floors, en-suite, HRV unit/heat pump, kitchen upgrades, lighting, media room & the list goes on! Lots of space: over 4000 sq ft and great versatile layout ideal for family or entertaining. Yard is amazing with ponds, stone work, huge patio space with sunken hot tub and plenty of sun. Then there’s the views! Beautiful views of Ladysmith and outer harbour, Coastal Mountains, Gulf Islands, sunrises & moonscapes across the ocean. This really is an outstanding custom home in a quiet neighbourhood with easy access North or South of Ladysmith. Back country access close by, marinas, golf, fishing all within minutes. You don’t want to miss viewing this striking home!
Location
Province BC
County Ladysmith, Town Of
Area Du Ladysmith
Zoning R1
Direction South
Rooms
Basement Finished, Full
Main Level Bedrooms 2
Kitchen 2
Interior
Heating Electric, Heat Pump, Heat Recovery
Cooling Air Conditioning
Flooring Mixed
Fireplaces Number 2
Fireplaces Type Gas
Equipment Security System
Fireplace 1
Window Features Insulated Windows
Appliance Hot Tub
Laundry In House
Exterior
Exterior Feature Fencing: Full, Garden, Low Maintenance Yard, Sprinkler System
Garage Spaces 1.0
View Y/N 1
View Ocean
Roof Type Fibreglass Shingle
Parking Type Garage, Guest
Total Parking Spaces 4
Building
Lot Description Central Location, Corner, Landscaped, Quiet Area, Recreation Nearby, Shopping Nearby
Building Description Frame Wood,Insulation: Ceiling,Insulation: Walls,Wood, Main Level Entry with Lower Level(s)
Faces South
Foundation Poured Concrete
Sewer Sewer Connected
Water Municipal
Structure Type Frame Wood,Insulation: Ceiling,Insulation: Walls,Wood
Others
Tax ID 026-316-943
Ownership Freehold
Acceptable Financing Must Be Paid Off
Listing Terms Must Be Paid Off
Pets Description Aquariums, Birds, Caged Mammals, Cats, Dogs
Read Less Info
Want to know what your home might be worth? Contact us for a FREE valuation!

Our team is ready to help you sell your home for the highest possible price ASAP
Bought with Royal LePage Coast Capital Realty







