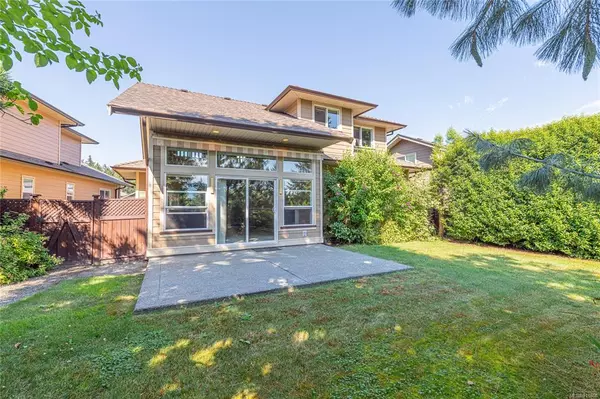$650,000
$699,900
7.1%For more information regarding the value of a property, please contact us for a free consultation.
3 Beds
3 Baths
1,891 SqFt
SOLD DATE : 10/06/2022
Key Details
Sold Price $650,000
Property Type Single Family Home
Sub Type Single Family Detached
Listing Status Sold
Purchase Type For Sale
Square Footage 1,891 sqft
Price per Sqft $343
Subdivision Artisan Park
MLS Listing ID 911860
Sold Date 10/06/22
Style Main Level Entry with Upper Level(s)
Bedrooms 3
HOA Fees $90/mo
Rental Info Unrestricted
Year Built 2010
Annual Tax Amount $3,827
Tax Year 2021
Lot Size 5,227 Sqft
Acres 0.12
Property Description
Beautifully designed bright spacious floor plan, level entry, wheelchair accessible with master bedroom on ground level. Vaulted ceilings in the entrance, well laid out kitchen, with lots of cupboard & counter space and 9ft ceilings. Entertainment size living room, gas fireplace, vaulted ceilings, and glass doors lead out to a very sunny and private fenced backyard with mountain and vista views. Generous size master suite is located on the main floor, with 4 piece ensuite. Plus a 2 pc powder room, laundry room, and access to the double garage. Upstairs offers a large office/family room and two more good size bedrooms with a four-piece main bathroom. Crawl space, sprinkler system. Very well located, close to downtown, hospital, shopping, schools, recreation, public transit, etc. Ready to move in & enjoy- quality, style & value!
Location
Province BC
County North Cowichan, Municipality Of
Area Du West Duncan
Zoning R6
Direction Northeast
Rooms
Basement Crawl Space
Main Level Bedrooms 1
Kitchen 1
Interior
Heating Baseboard, Forced Air, Heat Pump
Cooling Central Air
Flooring Carpet, Laminate
Fireplaces Number 1
Fireplaces Type Gas
Equipment Electric Garage Door Opener
Fireplace 1
Window Features Insulated Windows
Appliance F/S/W/D, Microwave
Laundry In House
Exterior
Exterior Feature Garden, Low Maintenance Yard
Garage Spaces 2.0
Utilities Available Underground Utilities
View Y/N 1
View Mountain(s)
Roof Type Fibreglass Shingle
Handicap Access Wheelchair Friendly
Parking Type Driveway, Garage Double
Total Parking Spaces 4
Building
Lot Description Central Location, Cul-de-sac, Curb & Gutter, Easy Access, Level, Private, Quiet Area, Recreation Nearby, Shopping Nearby, Southern Exposure
Building Description Cement Fibre,Insulation: Ceiling,Insulation: Walls, Main Level Entry with Upper Level(s)
Faces Northeast
Story 2
Foundation Poured Concrete
Sewer Sewer To Lot
Water Municipal
Structure Type Cement Fibre,Insulation: Ceiling,Insulation: Walls
Others
Restrictions ALR: No,Easement/Right of Way,Restrictive Covenants
Tax ID 028-103-653
Ownership Freehold/Strata
Pets Description Cats, Dogs, Number Limit
Read Less Info
Want to know what your home might be worth? Contact us for a FREE valuation!

Our team is ready to help you sell your home for the highest possible price ASAP
Bought with RE/MAX Island Properties







