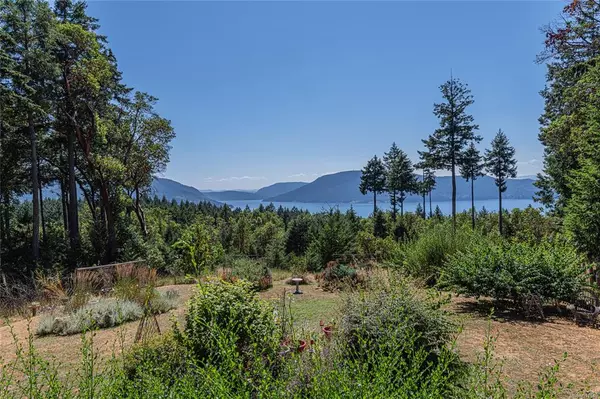$1,380,000
$1,395,000
1.1%For more information regarding the value of a property, please contact us for a free consultation.
3 Beds
3 Baths
2,816 SqFt
SOLD DATE : 10/05/2022
Key Details
Sold Price $1,380,000
Property Type Single Family Home
Sub Type Single Family Detached
Listing Status Sold
Purchase Type For Sale
Square Footage 2,816 sqft
Price per Sqft $490
MLS Listing ID 911549
Sold Date 10/05/22
Style Main Level Entry with Lower Level(s)
Bedrooms 3
Rental Info Unrestricted
Year Built 1990
Annual Tax Amount $4,379
Tax Year 2021
Lot Size 1.000 Acres
Acres 1.0
Property Description
This is a very private executive home on a full acre with a gorgeous southwest facing ocean views. All of the principle rooms are located on the 2180 sq. ft. main floor with another 635 sq.ft. on the lower level. This 3 bed and 2 1/2 bath home has been completely renovated inside with features including maple hardwood floors, new maple kitchen with granite counter tops, butcher block island and stainless steel appliances, all new bathrooms, with walk-in shower, double sinks, heated floors in master ensuite, new roof in 2018 and heat pump installed with room for one additional unit if required. The property has been professionally landscaped and has a fully fenced backyard. In front of the home is protected greenbelt to ensure privacy in the future. Miles of walking trails in the immediate area.
Location
Province BC
County Capital Regional District
Area Gi Salt Spring
Direction West
Rooms
Basement Crawl Space, Finished, Partial
Main Level Bedrooms 3
Kitchen 1
Interior
Interior Features Breakfast Nook, Ceiling Fan(s), Dining Room, Dining/Living Combo, Eating Area, French Doors, Vaulted Ceiling(s)
Heating Baseboard, Electric, Heat Pump, Wood
Cooling Air Conditioning, Wall Unit(s)
Flooring Carpet, Tile, Wood
Fireplaces Number 1
Fireplaces Type Heatilator, Living Room, Wood Stove
Fireplace 1
Window Features Bay Window(s),Blinds,Screens
Appliance Dishwasher, F/S/W/D
Laundry In House
Exterior
Exterior Feature Balcony/Deck, Fencing: Partial
Garage Spaces 2.0
View Y/N 1
View Mountain(s), Ocean
Roof Type Asphalt Shingle
Handicap Access Ground Level Main Floor, Primary Bedroom on Main
Parking Type Attached, Driveway, Garage Double, RV Access/Parking
Total Parking Spaces 5
Building
Lot Description Acreage, Cul-de-sac, Irregular Lot, Landscaped, Level, Private, Quiet Area, Southern Exposure
Building Description Wood, Main Level Entry with Lower Level(s)
Faces West
Foundation Poured Concrete
Sewer Septic System
Water Municipal
Architectural Style West Coast
Structure Type Wood
Others
Tax ID 017-171-555
Ownership Freehold
Pets Description Aquariums, Birds, Caged Mammals, Cats, Dogs
Read Less Info
Want to know what your home might be worth? Contact us for a FREE valuation!

Our team is ready to help you sell your home for the highest possible price ASAP
Bought with Pemberton Holmes - Salt Spring







