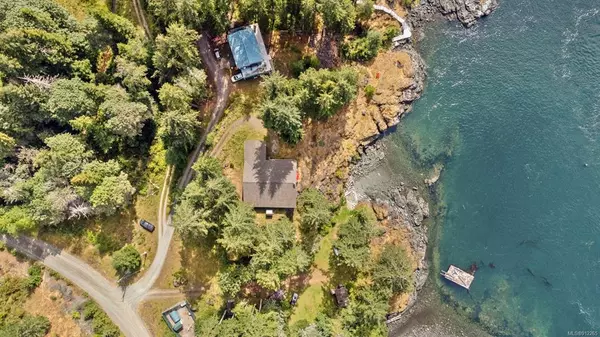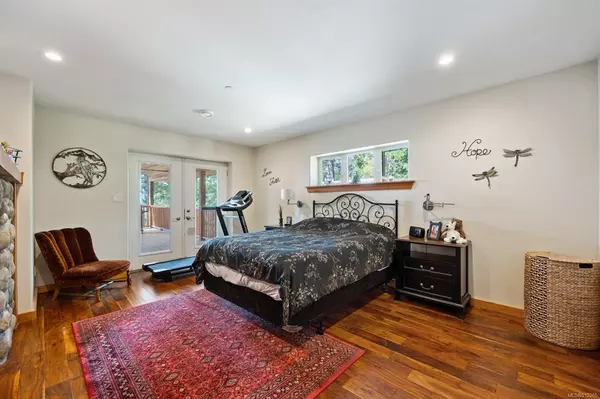$1,100,000
$1,100,000
For more information regarding the value of a property, please contact us for a free consultation.
3 Beds
2 Baths
1,885 SqFt
SOLD DATE : 10/03/2022
Key Details
Sold Price $1,100,000
Property Type Single Family Home
Sub Type Single Family Detached
Listing Status Sold
Purchase Type For Sale
Square Footage 1,885 sqft
Price per Sqft $583
Subdivision Discovery View 4676
MLS Listing ID 912265
Sold Date 10/03/22
Style Rancher
Bedrooms 3
HOA Fees $187/mo
Rental Info Unrestricted
Year Built 2010
Annual Tax Amount $1,787
Tax Year 2021
Lot Size 1.240 Acres
Acres 1.24
Property Description
With incredible views down Discovery Passage, this home is on 1.24 acres and features approximately 70+ Lin Ft of Waterfront. This 2,358 sq ft rancher has insulated concrete form construction, thermal windows & in-floor heating, making it extremely energy efficient: engineered wood flooring & heated tile throughout. The kitchen boasts a large island, tile backsplash, arborite counters & Ikea cupboards. A 3-sided propane fireplace separates the dining room and living room, and French doors lead out to the covered wrap-around deck. The primary bedroom features a large walk-in closet with built in shelving, propane fireplace inserts, river rock detailing & wood mantle. There is also a four-piece ensuite with jetted tub and custom tiled shower. This fantastic home is perched on a sunny bluff facing the sunset. Ask your realtor about dock and cabin allowances. Imagine yourself walking down from your house onto your dock and into your boat. Now that's island life at its finest.
Location
Province BC
County Strathcona Regional District
Area Isl Quadra Island
Direction West
Rooms
Basement None
Main Level Bedrooms 3
Kitchen 1
Interior
Interior Features French Doors, Jetted Tub
Heating Electric, Heat Recovery, Hot Water, Propane, Radiant Floor
Cooling None
Flooring Laminate
Fireplaces Number 2
Fireplaces Type Living Room, Primary Bedroom, Propane
Equipment Propane Tank
Fireplace 1
Window Features Insulated Windows
Appliance F/S/W/D, Jetted Tub
Laundry In House
Exterior
Exterior Feature Balcony/Deck, Low Maintenance Yard
Garage Spaces 1.0
Utilities Available Electricity To Lot, Phone To Lot, Underground Utilities
Waterfront 1
Waterfront Description Ocean
View Y/N 1
View Mountain(s), Ocean
Roof Type Fibreglass Shingle
Parking Type Attached, Driveway, Garage, RV Access/Parking
Total Parking Spaces 8
Building
Lot Description Acreage, No Through Road, Private, Quiet Area, Rural Setting, Walk on Waterfront
Building Description Concrete,Insulation: Walls,Wood, Rancher
Faces West
Foundation Poured Concrete, Slab
Sewer Septic System: Common, Sewer To Lot
Water Cooperative, Well: Drilled
Architectural Style West Coast
Structure Type Concrete,Insulation: Walls,Wood
Others
HOA Fee Include Septic
Restrictions ALR: No,Building Scheme,Easement/Right of Way,Restrictive Covenants
Tax ID 024-355-496
Ownership Freehold/Strata
Pets Description Aquariums, Birds, Caged Mammals, Cats, Dogs
Read Less Info
Want to know what your home might be worth? Contact us for a FREE valuation!

Our team is ready to help you sell your home for the highest possible price ASAP
Bought with RE/MAX Check Realty







