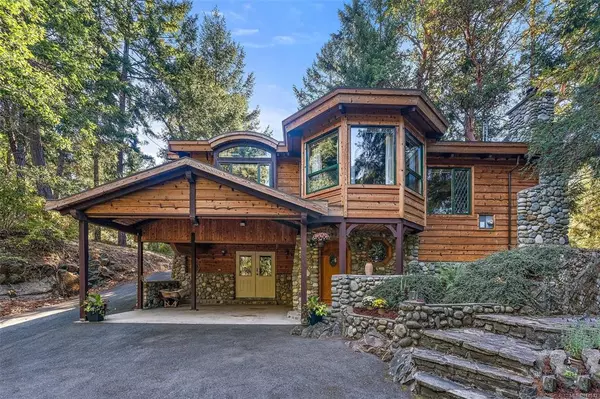$1,191,000
$1,199,000
0.7%For more information regarding the value of a property, please contact us for a free consultation.
2 Beds
4 Baths
1,840 SqFt
SOLD DATE : 11/15/2022
Key Details
Sold Price $1,191,000
Property Type Single Family Home
Sub Type Single Family Detached
Listing Status Sold
Purchase Type For Sale
Square Footage 1,840 sqft
Price per Sqft $647
MLS Listing ID 911512
Sold Date 11/15/22
Style Ground Level Entry With Main Up
Bedrooms 2
Rental Info Unrestricted
Year Built 1994
Annual Tax Amount $3,060
Tax Year 2021
Lot Size 0.500 Acres
Acres 0.5
Property Description
World-class craftsmanship with a fluid connection to nature best describe this chalet-style sanctuary by the sea. This award-winning post-and-beam home was constructed by Banff-based owner/ builder Doug Robinson in 1994. The flow, thoughtful use of natural materials, and attention to detail are all elements the quality-focused buyer will appreciate. Strategically located between two marinas in Curteis Point, this home offers estate-like privacy, with close proximity to the airport, ferries and Sidney. On entry, you'll feel smitten by the warmth of the space. A generous, open-plan kitchen, dining and living area is perfect for family entertaining, while the outdoor spaces offer serenity, be it from the upper bedroom deck or lower-level patio. A spacious workshop and flex space could easily be re-purposed as additional bedrooms or studio space. If you are an active empty nester or a young family looking for a rural lifestyle, this home will be sure to delight. Book your viewing today!
Location
Province BC
County Capital Regional District
Area Ns Curteis Point
Direction Southeast
Rooms
Other Rooms Workshop
Basement Crawl Space
Kitchen 1
Interior
Interior Features Breakfast Nook, Cathedral Entry, Dining Room, Eating Area, French Doors, Soaker Tub, Vaulted Ceiling(s), Workshop
Heating Hot Water, Radiant Ceiling, Radiant Floor, Wood
Cooling None
Flooring Basement Slab, Concrete, Hardwood, Linoleum
Equipment Central Vacuum
Appliance Dishwasher, F/S/W/D, Oven/Range Electric, Range Hood, Refrigerator, Washer
Laundry In House
Exterior
Exterior Feature Balcony, Balcony/Deck, Balcony/Patio, Garden, Low Maintenance Yard
Carport Spaces 1
View Y/N 1
View Other
Roof Type Asphalt Shingle
Parking Type Driveway, Carport, On Street, Open
Total Parking Spaces 5
Building
Lot Description Acreage, Irregular Lot, Marina Nearby, Private, Quiet Area, Recreation Nearby, Serviced, Sloping, In Wooded Area
Building Description Concrete,Frame Wood,Glass,Insulation All,Stone,Wood,See Remarks, Ground Level Entry With Main Up
Faces Southeast
Foundation Poured Concrete
Sewer Septic System
Water Municipal
Architectural Style Post & Beam
Structure Type Concrete,Frame Wood,Glass,Insulation All,Stone,Wood,See Remarks
Others
Tax ID 000-245-364
Ownership Freehold
Pets Description Aquariums, Birds, Caged Mammals, Cats, Dogs
Read Less Info
Want to know what your home might be worth? Contact us for a FREE valuation!

Our team is ready to help you sell your home for the highest possible price ASAP
Bought with Pemberton Holmes Ltd. - Oak Bay







