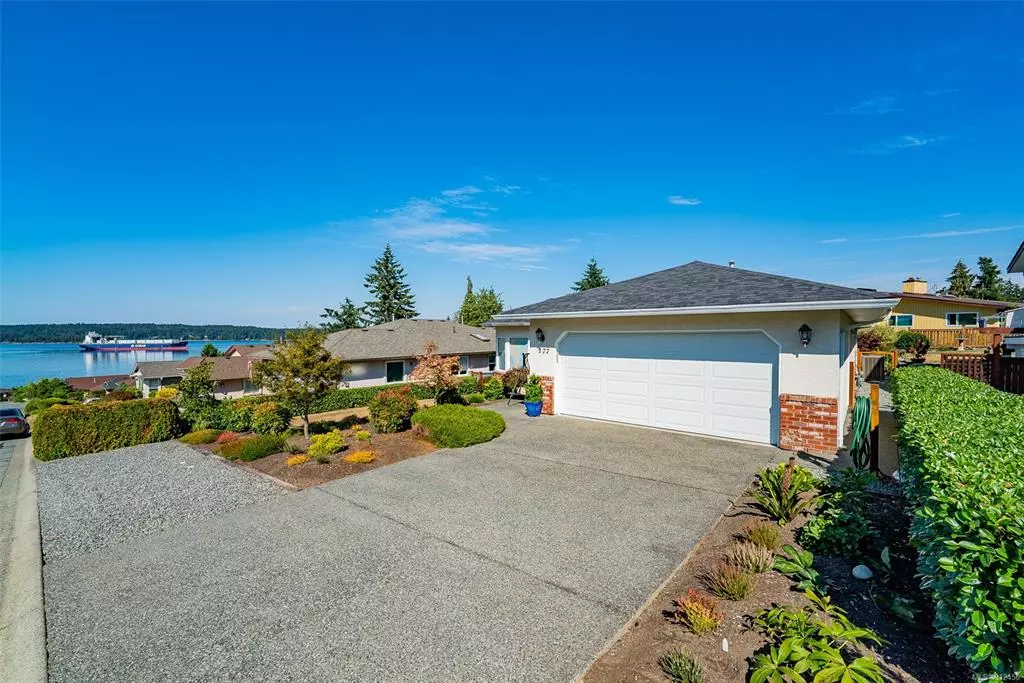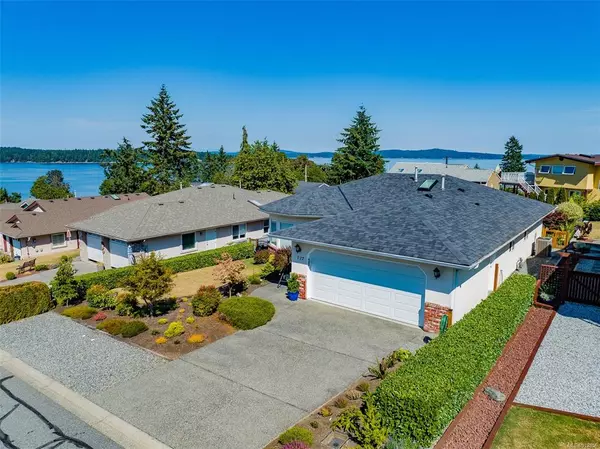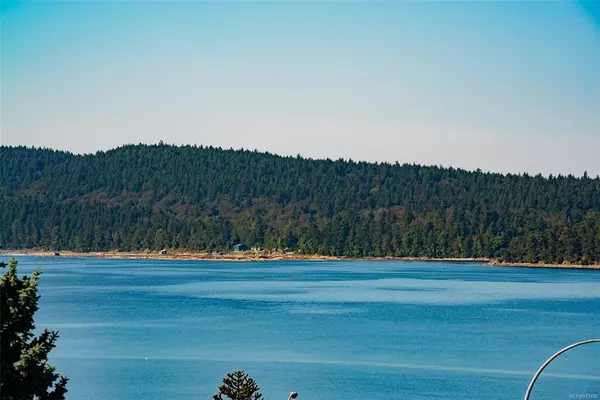$835,000
$875,000
4.6%For more information regarding the value of a property, please contact us for a free consultation.
3 Beds
2 Baths
1,642 SqFt
SOLD DATE : 11/24/2022
Key Details
Sold Price $835,000
Property Type Single Family Home
Sub Type Single Family Detached
Listing Status Sold
Purchase Type For Sale
Square Footage 1,642 sqft
Price per Sqft $508
MLS Listing ID 912456
Sold Date 11/24/22
Style Rancher
Bedrooms 3
Rental Info Unrestricted
Year Built 1994
Annual Tax Amount $4,658
Tax Year 2021
Lot Size 7,405 Sqft
Acres 0.17
Property Description
Shoreline of Ladysmith Harbour is minutes down the street w/path to beach. Custom designed Rancher in Ocean View 'Saltair Estates' has been well maintained w/upgrades by Owners. Elegant & Stylish compliments the relaxing comfortable atmosphere this home exudes. 1642 sqft/3Bedrms-2 bath w/9' coved ceilings. Primary bedrm ensuite has soaker tub, & 2nd bathrm has beautiful new walk-in designer shower. Both bathrooms w/new granite counters, toilets, & fixtures. Light & bright w/lots of windows, skylites, hardwood-tile-carpet flooring. Open concept Living rm-dining rm for entertaining or an intimate party of 2...new granite counters, fixtures & appliances in kitchen w/attractive cabinets, eating nook & sliding glass door to private backyard w/covered 17'x10' patio...cozy family room w/nat gas fireplace....double garage...landscaped front yard & landscaped gated back yard. Heating w/Nat gas furnace & fireplace, as well as heating/cooling w/heat pump, new roof 2015, & hot water tank 2020.
Location
Province BC
County Ladysmith, Town Of
Area Du Ladysmith
Zoning R1
Direction Northeast
Rooms
Other Rooms Storage Shed
Basement Crawl Space
Main Level Bedrooms 3
Kitchen 1
Interior
Interior Features Breakfast Nook, Dining/Living Combo, Soaker Tub, Vaulted Ceiling(s)
Heating Heat Pump, Natural Gas
Cooling Air Conditioning
Flooring Hardwood, Tile
Fireplaces Number 1
Fireplaces Type Gas
Fireplace 1
Window Features Insulated Windows
Appliance Dishwasher, F/S/W/D
Laundry In House
Exterior
Exterior Feature Fenced, Garden, Low Maintenance Yard
Garage Spaces 2.0
Utilities Available Cable Available, Electricity To Lot, Garbage, Natural Gas To Lot, Phone To Lot, Recycling, Underground Utilities
View Y/N 1
View Mountain(s), Ocean
Roof Type Fibreglass Shingle
Handicap Access Ground Level Main Floor, Wheelchair Friendly
Parking Type Garage Double
Total Parking Spaces 4
Building
Lot Description Cul-de-sac, Curb & Gutter, Easy Access, Landscaped, No Through Road, Recreation Nearby, Southern Exposure
Building Description Brick,Insulation: Ceiling,Insulation: Walls,Stucco, Rancher
Faces Northeast
Foundation Poured Concrete
Sewer Sewer Connected
Water Municipal
Architectural Style Contemporary
Structure Type Brick,Insulation: Ceiling,Insulation: Walls,Stucco
Others
Tax ID 018-656-021
Ownership Freehold
Acceptable Financing Purchaser To Finance
Listing Terms Purchaser To Finance
Pets Description Aquariums, Birds, Caged Mammals, Cats, Dogs
Read Less Info
Want to know what your home might be worth? Contact us for a FREE valuation!

Our team is ready to help you sell your home for the highest possible price ASAP
Bought with Royal LePage Nanaimo Realty (NanIsHwyN)







