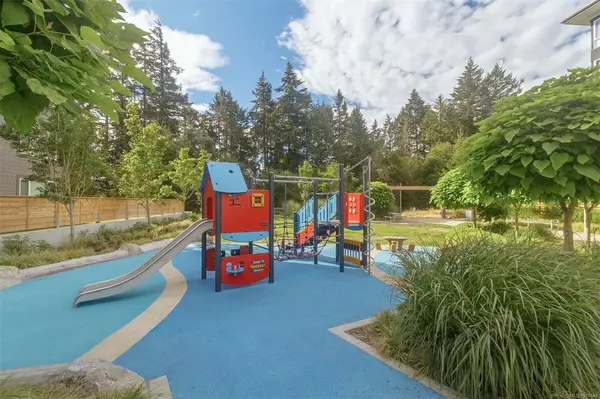$545,000
$550,000
0.9%For more information regarding the value of a property, please contact us for a free consultation.
1 Bed
1 Bath
729 SqFt
SOLD DATE : 09/28/2022
Key Details
Sold Price $545,000
Property Type Condo
Sub Type Condo Apartment
Listing Status Sold
Purchase Type For Sale
Square Footage 729 sqft
Price per Sqft $747
Subdivision Belmont Residences East
MLS Listing ID 912641
Sold Date 09/28/22
Style Condo
Bedrooms 1
HOA Fees $246/mo
Rental Info Unrestricted
Year Built 2022
Tax Year 2022
Property Description
Belmont Residences East newest masterpiece. Recently completed and ready to move in. GST Paid. Like New 1 bedroom plus Den. Nordic Inspired Interiors. Easy access main floor with an open concept Kitchen, Quartz counters, dimmable lights, designer backsplash, full size island & no finger prints Black SS appliances. This home is complete with Luxury Vinyl Tile. The primary bedroom sits back of the patio for total privacy. The walk in closet takes you to a 4 piece bathroom and your stacked washer dryer. The den off the entry is perfect for a private oasis or office. This home is "roughed" in for a mini-split for A/C & Heat The owners enjoy a luxurious south facing lounge with full size shared BBQ and a warm fire area for evening cocktails, Parking level includes Dog Wash and bike repair/storage. Separate Storage included. The Belmont Club is complete with Children's Play area. Craft/Art Room, luxury lounge & banquet Room . Just footsteps away Thrifty's, Starbucks and top restaurants.
Location
Province BC
County Capital Regional District
Area La Jacklin
Direction North
Rooms
Main Level Bedrooms 1
Kitchen 1
Interior
Interior Features Dining/Living Combo
Heating Baseboard, Electric
Cooling None
Flooring Vinyl
Window Features Screens,Window Coverings
Appliance Dishwasher, F/S/W/D, Microwave, Range Hood
Laundry In Unit
Exterior
Exterior Feature Fencing: Partial, Garden, Playground
Utilities Available Cable To Lot
Amenities Available Bike Storage, Clubhouse, Common Area, Elevator(s), Media Room, Meeting Room, Recreation Facilities, Recreation Room, Shared BBQ, Storage Unit, Street Lighting, Workshop Area
Roof Type Asphalt Torch On
Handicap Access Ground Level Main Floor, No Step Entrance
Parking Type Underground
Total Parking Spaces 1
Building
Building Description Cement Fibre, Condo
Faces North
Story 5
Foundation Poured Concrete
Sewer Sewer To Lot
Water Municipal
Architectural Style West Coast
Structure Type Cement Fibre
Others
HOA Fee Include Garbage Removal,Hot Water,Insurance,Maintenance Grounds,Property Management,Recycling,Sewer,Water
Tax ID 031-684-424
Ownership Freehold/Strata
Acceptable Financing Purchaser To Finance
Listing Terms Purchaser To Finance
Pets Description Cats, Dogs, Number Limit
Read Less Info
Want to know what your home might be worth? Contact us for a FREE valuation!

Our team is ready to help you sell your home for the highest possible price ASAP
Bought with eXp Realty







