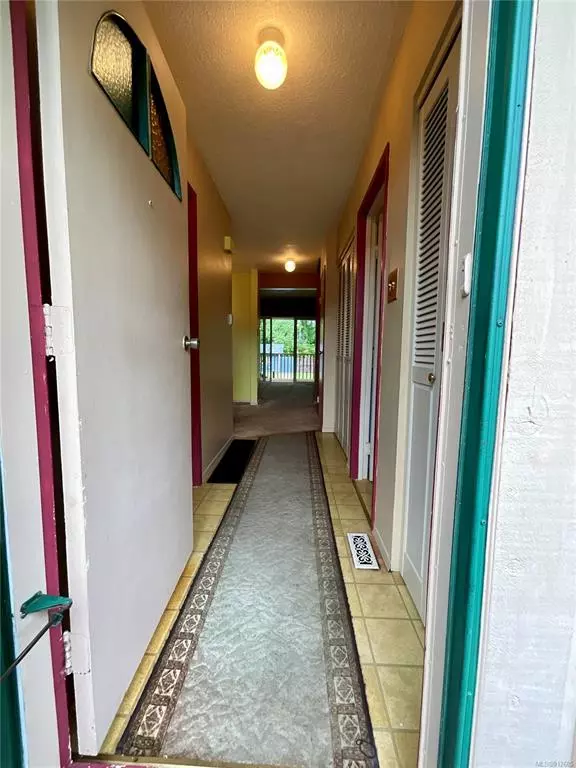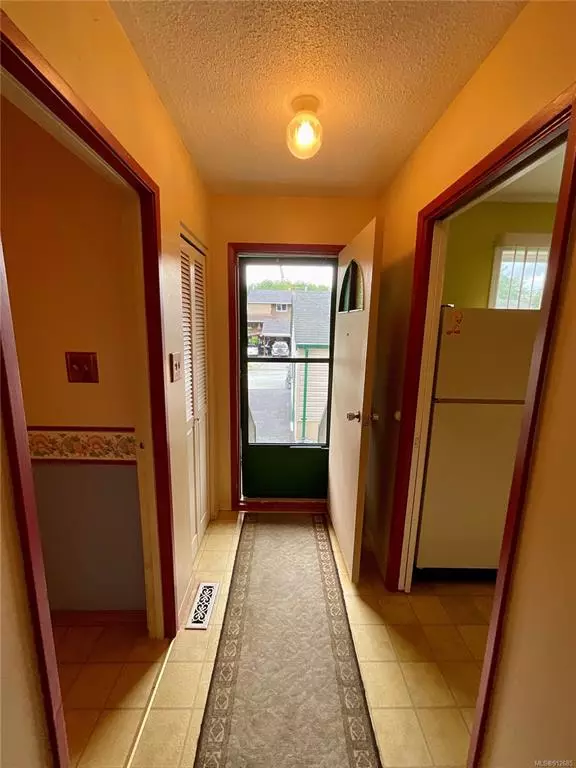$215,000
$229,000
6.1%For more information regarding the value of a property, please contact us for a free consultation.
3 Beds
2 Baths
2,049 SqFt
SOLD DATE : 10/18/2022
Key Details
Sold Price $215,000
Property Type Townhouse
Sub Type Row/Townhouse
Listing Status Sold
Purchase Type For Sale
Square Footage 2,049 sqft
Price per Sqft $104
MLS Listing ID 912685
Sold Date 10/18/22
Style Main Level Entry with Lower/Upper Lvl(s)
Bedrooms 3
Rental Info Unrestricted
Year Built 1971
Annual Tax Amount $1,580
Tax Year 2022
Lot Size 3,484 Sqft
Acres 0.08
Property Description
Book a viewing to have a look at this 3 level, 3 bedroom, 2 bath townhouse located at 7312 Pine Drive in beautiful Port Hardy, nestled upon Northern Vancouver Island. Move on in or put your style into a renovation that this floorplan could truly appreciate. This cute property has been maintained regularly through the years, carpets professionally cleaned, the furnace serviced, and air ducts cleaned. Heres a list of replacements such as; forced air furnace replaced 1999, oil tank replaced 2004, house and garage roof replaced 2005 (30 Year Harmony Shingles), hard roof on back deck installed 2012, new gutters and downspouts replaced 2012, Proguard gutter guard covers installed 2015, hot water tank replaced 2018, and vinyl windows/patio door replaced in 2020. This home sweet home is conveniently located close to many amenities such as the high school, the elementary school, the civic centre, and tennis courts. If this property interests you, call your agent and book a viewing.
Location
Province BC
County Port Hardy, District Of
Area Ni Port Hardy
Direction Southeast
Rooms
Other Rooms Storage Shed
Basement Finished, With Windows
Kitchen 1
Interior
Interior Features Dining Room, Storage
Heating Forced Air, Oil
Cooling None
Flooring Carpet, Linoleum
Window Features Insulated Windows,Screens,Vinyl Frames,Window Coverings
Appliance F/S/W/D
Laundry In House
Exterior
Exterior Feature Balcony/Deck, Fencing: Full, Fencing: Partial, Low Maintenance Yard
Garage Spaces 1.0
Utilities Available Cable Available, Electricity To Lot, Garbage, Phone To Lot, Recycling, See Remarks
Roof Type Asphalt Shingle
Parking Type Driveway, Garage
Building
Lot Description Central Location, Cul-de-sac, Family-Oriented Neighbourhood, Level, Marina Nearby, Near Golf Course, Quiet Area, Recreation Nearby, Rectangular Lot, Shopping Nearby
Building Description Frame Wood,Insulation All,Stucco, Main Level Entry with Lower/Upper Lvl(s)
Faces Southeast
Foundation Poured Concrete, Slab
Sewer Sewer Connected
Water Municipal
Additional Building Potential
Structure Type Frame Wood,Insulation All,Stucco
Others
Tax ID 000-133-132
Ownership Freehold
Pets Description Aquariums, Birds, Caged Mammals, Cats, Dogs
Read Less Info
Want to know what your home might be worth? Contact us for a FREE valuation!

Our team is ready to help you sell your home for the highest possible price ASAP
Bought with 460 Realty Inc. (PH)







