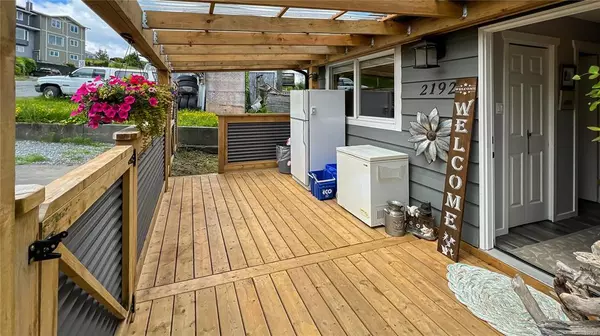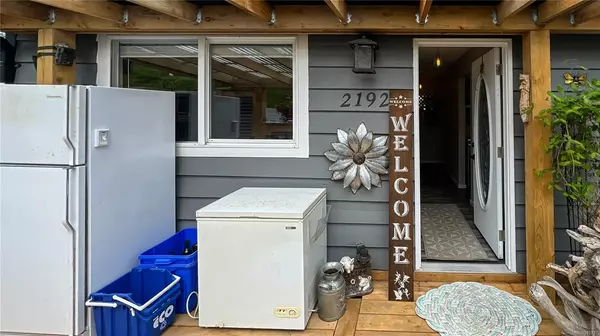$540,000
$567,000
4.8%For more information regarding the value of a property, please contact us for a free consultation.
4 Beds
3 Baths
2,113 SqFt
SOLD DATE : 11/30/2022
Key Details
Sold Price $540,000
Property Type Single Family Home
Sub Type Single Family Detached
Listing Status Sold
Purchase Type For Sale
Square Footage 2,113 sqft
Price per Sqft $255
MLS Listing ID 912737
Sold Date 11/30/22
Style Main Level Entry with Lower/Upper Lvl(s)
Bedrooms 4
Rental Info Unrestricted
Year Built 1978
Annual Tax Amount $2,915
Tax Year 2022
Lot Size 10,018 Sqft
Acres 0.23
Property Description
Come see this most fabulous 4 bedroom, 3 bathroom ocean view home in Port McNeill. If you are tired of the thoughts of renovating and upgrading, then look no further than this amazing home. From the moment you pull into the driveway on the top and enter through the custom new fence to the extremely private new deck and enter this home you know it will be different. Sunken living room with propane fireplace & access to another deck. Good size kitchen with lots of counterspace and cupboards. Separate eating area. Master bedroom has 3 piece ensuite. Another bedroom & full bathroom complete this floor. All 3 bathrooms are brand new. No expenses spared. The lower level could be a separate suite with a separate entrance and carport. There are two bedrooms, den with a propane stove and a family room with a recently certified wood stove. Generator panel installed with plug. Hot water on demand. Separate laundry room and two storage rooms. Lot below for green house & garden.
Location
Province BC
County Port Mcneill, Town Of
Area Ni Port Mcneill
Zoning R4
Direction East
Rooms
Other Rooms Greenhouse, Storage Shed
Basement Finished
Main Level Bedrooms 2
Kitchen 1
Interior
Interior Features Dining Room
Heating Electric, Forced Air
Cooling None
Flooring Mixed
Fireplaces Number 2
Fireplaces Type Propane, Wood Stove
Fireplace 1
Window Features Vinyl Frames
Appliance F/S/W/D, Oven/Range Gas
Laundry In House
Exterior
Exterior Feature Balcony/Patio, Fencing: Full, Garden
Carport Spaces 1
View Y/N 1
View Mountain(s), Ocean
Roof Type Asphalt Shingle
Handicap Access Ground Level Main Floor, Primary Bedroom on Main
Parking Type Driveway, Carport
Total Parking Spaces 6
Building
Lot Description Marina Nearby, Near Golf Course, Recreation Nearby, Shopping Nearby, Southern Exposure
Building Description Wood, Main Level Entry with Lower/Upper Lvl(s)
Faces East
Foundation Poured Concrete
Sewer Sewer Connected
Water Municipal
Structure Type Wood
Others
Restrictions Easement/Right of Way
Tax ID 000-527-467
Ownership Freehold
Acceptable Financing Refer To Mortgagee
Listing Terms Refer To Mortgagee
Pets Description Aquariums, Birds, Caged Mammals, Cats, Dogs
Read Less Info
Want to know what your home might be worth? Contact us for a FREE valuation!

Our team is ready to help you sell your home for the highest possible price ASAP
Bought with 460 Realty Inc. (PH)







