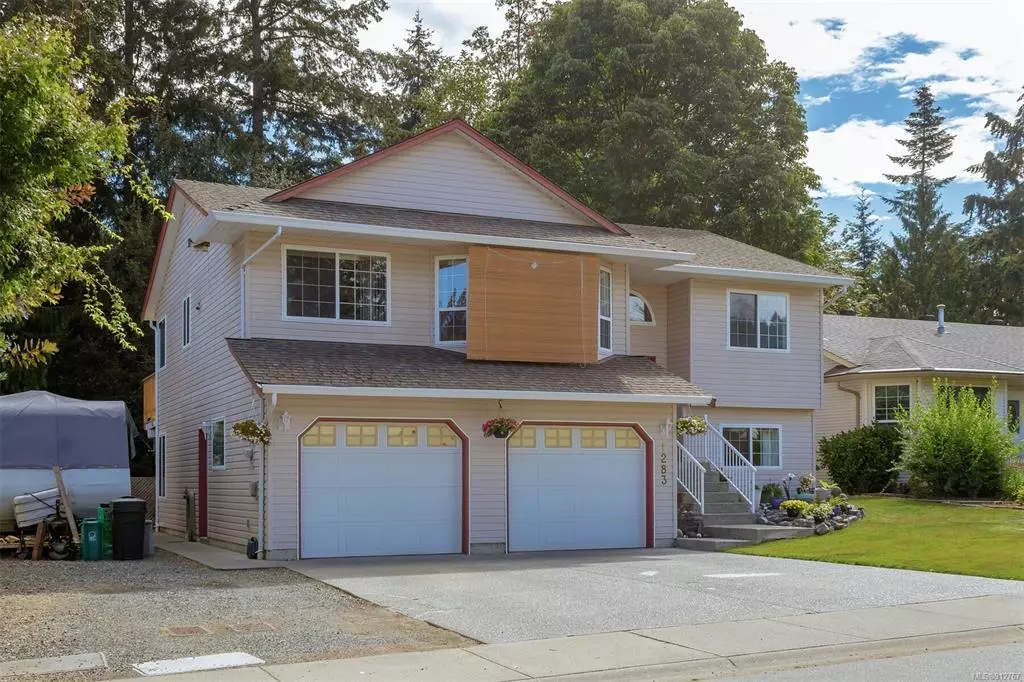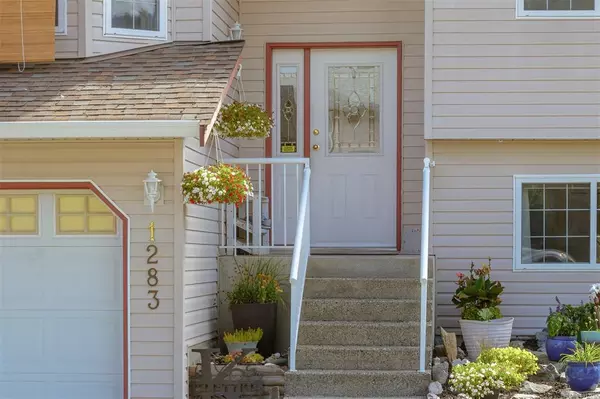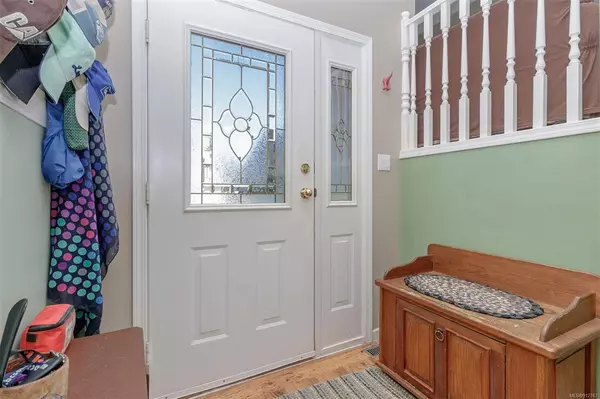$695,000
$739,900
6.1%For more information regarding the value of a property, please contact us for a free consultation.
5 Beds
3 Baths
2,199 SqFt
SOLD DATE : 10/28/2022
Key Details
Sold Price $695,000
Property Type Single Family Home
Sub Type Single Family Detached
Listing Status Sold
Purchase Type For Sale
Square Footage 2,199 sqft
Price per Sqft $316
MLS Listing ID 912767
Sold Date 10/28/22
Style Split Entry
Bedrooms 5
Rental Info Unrestricted
Year Built 1995
Annual Tax Amount $4,500
Tax Year 2022
Lot Size 7,405 Sqft
Acres 0.17
Property Description
The absolute perfect 5 bedroom, 3 bathroom home, which is located in the very center of recreation and schools in Ladysmith. Whether the kids walk to school, soccer, the community centre, they'll be independent of requiring a taxi to their activities. The open concept living room/dining room with an eating nook in the kitchen make this a versatile living area. The bonus is the family room downstairs with a kitchenette! This home is large enough for the extended family or the in-laws. Situate in a quiet neighbourhood. Double garage, ample parking on the driveway and the side of the home for your recreation vehicles. The backyard is fully fenced and has a lovely storage shed too. Don't delay!
Location
Province BC
County Ladysmith, Town Of
Area Du Ladysmith
Zoning RES
Direction Southwest
Rooms
Basement Finished
Main Level Bedrooms 3
Kitchen 2
Interior
Interior Features Dining/Living Combo, Eating Area, Workshop
Heating Forced Air, Heat Pump, Natural Gas
Cooling Air Conditioning
Flooring Mixed
Window Features Vinyl Frames
Appliance Dishwasher, F/S/W/D
Laundry In House
Exterior
Exterior Feature Balcony/Deck, Fencing: Full, Garden
Garage Spaces 2.0
Utilities Available Cable To Lot, Natural Gas To Lot, Phone Available, Phone To Lot, Recycling, Underground Utilities
Roof Type Asphalt Shingle
Parking Type Attached, Driveway, Garage Double, RV Access/Parking
Total Parking Spaces 6
Building
Lot Description Central Location, Easy Access, Landscaped, Marina Nearby, No Through Road, Quiet Area, Recreation Nearby, In Wooded Area
Building Description Frame Wood,Insulation: Ceiling,Insulation: Walls,Vinyl Siding, Split Entry
Faces Southwest
Foundation Poured Concrete
Sewer Sewer Connected
Water Municipal
Additional Building Potential
Structure Type Frame Wood,Insulation: Ceiling,Insulation: Walls,Vinyl Siding
Others
Tax ID 023-020-008
Ownership Freehold
Pets Description Aquariums, Birds, Caged Mammals, Cats, Dogs
Read Less Info
Want to know what your home might be worth? Contact us for a FREE valuation!

Our team is ready to help you sell your home for the highest possible price ASAP
Bought with RE/MAX of Nanaimo - Mac Real Estate Group







