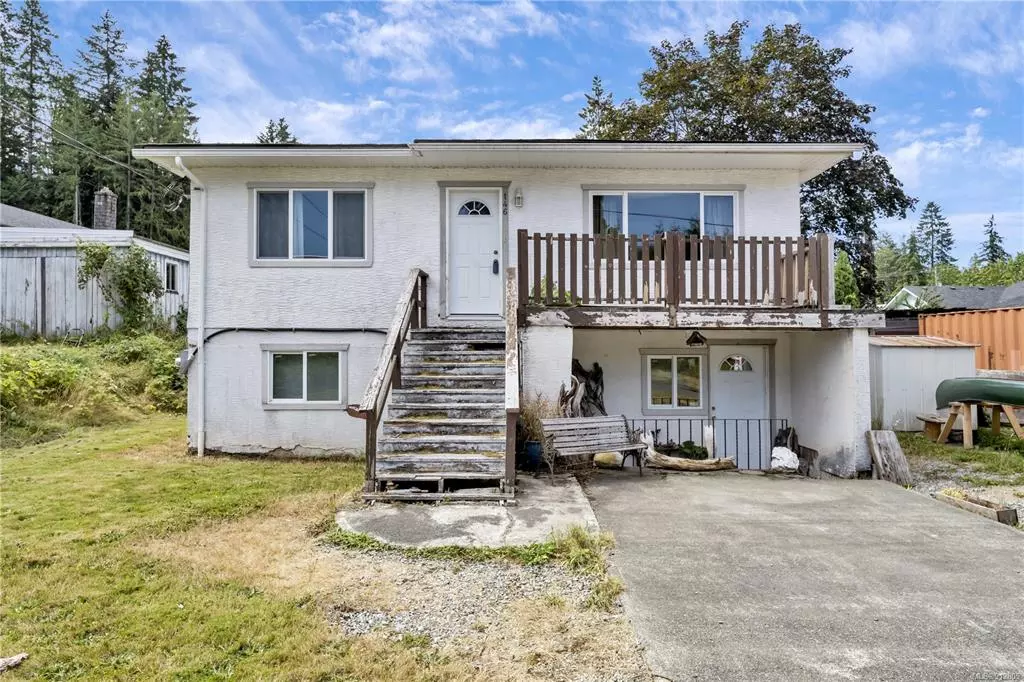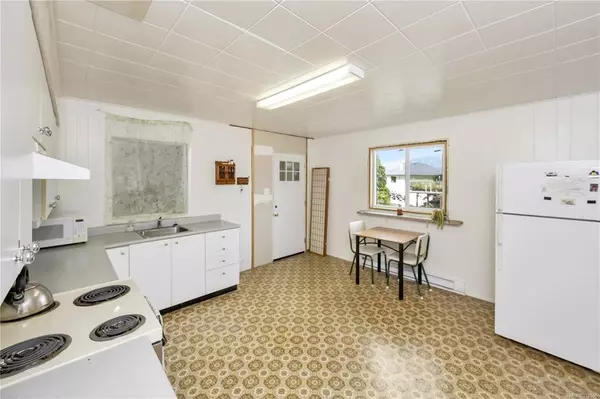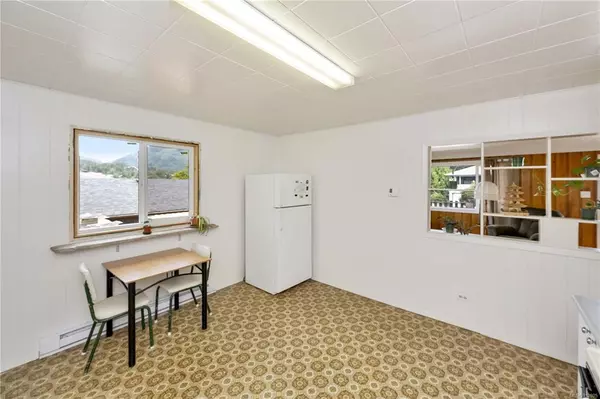$490,000
$497,000
1.4%For more information regarding the value of a property, please contact us for a free consultation.
2 Beds
2 Baths
1,282 SqFt
SOLD DATE : 10/20/2022
Key Details
Sold Price $490,000
Property Type Single Family Home
Sub Type Single Family Detached
Listing Status Sold
Purchase Type For Sale
Square Footage 1,282 sqft
Price per Sqft $382
MLS Listing ID 912805
Sold Date 10/20/22
Style Main Level Entry with Lower Level(s)
Bedrooms 2
Rental Info Unrestricted
Year Built 1959
Annual Tax Amount $3,142
Tax Year 2022
Lot Size 6,969 Sqft
Acres 0.16
Property Description
Welcome to 146 Sall Road in beautiful Lake Cowichan! With stunning mountain views, this 2180 sq.ft. (1282 finished sq.ft), 2-bedroom, 2-bathroom home sits on a 0.16-acre lot and is perfectly located just steps from the Recreation Centre, baseball fields, and the lake! The basement is framed and ready for a new owner to finish the 2-bedroom, self-contained suite! Upgrades include vinyl windows, attic insulation, perimeter drains, 200-amp electrical panel. This is a great chance to add some sweat-equity to own a great revenue-generating property, so book a showing right away!
Location
Province BC
County Lake Cowichan, Town Of
Area Du Lake Cowichan
Zoning R1
Direction Northeast
Rooms
Other Rooms Storage Shed
Basement Partially Finished, Walk-Out Access, With Windows
Main Level Bedrooms 2
Kitchen 1
Interior
Heating Baseboard, Electric
Cooling None
Flooring Mixed
Window Features Vinyl Frames
Appliance F/S/W/D
Laundry In House
Exterior
Exterior Feature Balcony/Patio, Fencing: Partial
Utilities Available Cable To Lot, Compost, Electricity To Lot, Garbage, Phone To Lot, Recycling
View Y/N 1
View Mountain(s)
Roof Type Fibreglass Shingle
Handicap Access Primary Bedroom on Main
Parking Type Driveway
Total Parking Spaces 3
Building
Lot Description Central Location, Easy Access, Family-Oriented Neighbourhood, Recreation Nearby, Rectangular Lot, Serviced
Building Description Frame Wood,Insulation All,Stucco, Main Level Entry with Lower Level(s)
Faces Northeast
Foundation Poured Concrete
Sewer Sewer Connected
Water Municipal
Additional Building Potential
Structure Type Frame Wood,Insulation All,Stucco
Others
Restrictions ALR: No,None
Ownership Freehold
Acceptable Financing Purchaser To Finance
Listing Terms Purchaser To Finance
Pets Description Aquariums, Birds, Caged Mammals, Cats, Dogs
Read Less Info
Want to know what your home might be worth? Contact us for a FREE valuation!

Our team is ready to help you sell your home for the highest possible price ASAP
Bought with eXp Realty







