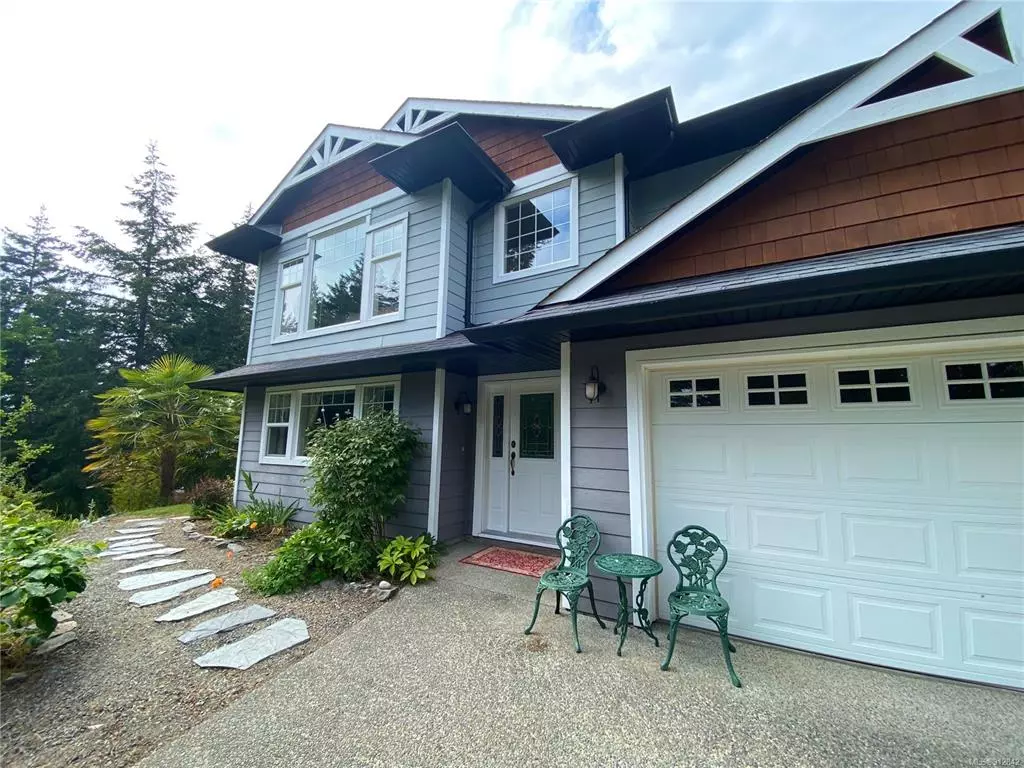$1,379,500
$1,389,900
0.7%For more information regarding the value of a property, please contact us for a free consultation.
5 Beds
3 Baths
3,115 SqFt
SOLD DATE : 11/30/2022
Key Details
Sold Price $1,379,500
Property Type Single Family Home
Sub Type Single Family Detached
Listing Status Sold
Purchase Type For Sale
Square Footage 3,115 sqft
Price per Sqft $442
MLS Listing ID 912842
Sold Date 11/30/22
Style Main Level Entry with Upper Level(s)
Bedrooms 5
Rental Info Unrestricted
Year Built 2002
Annual Tax Amount $3,905
Tax Year 2021
Lot Size 3.800 Acres
Acres 3.8
Property Description
A woods-lovers dream! Custom built home on 3.80 acres situated on a private cul-de-sac located next to Eleanor Mann Park. Amazing, serene views captured from all the home's principle rooms by the custom oversized picture windows and skylights throughout. Stunning gourmet kitchen with high quality finishings, island, and lounge/eating area which opens to a bright sunny deck. Open concept LR/DR with vaulted ceilings! Spacious, romantic primary bedroom with spa ensuite. Entrance level boasts an abundance of finished areas for office, hobby, den, workshop, music, exercise, games, garage, and space for a teen, guest, in-law, or a nanny with a separate entrance and patio. Hiking trails galore right at your doorstep. This property is a MUST see!
Location
Province BC
County Capital Regional District
Area Me Rocky Point
Zoning Rural residential
Direction South
Rooms
Other Rooms Gazebo, Greenhouse, Storage Shed
Basement None
Main Level Bedrooms 3
Kitchen 1
Interior
Interior Features Cathedral Entry, Closet Organizer, Dining Room, Eating Area, French Doors, Soaker Tub, Vaulted Ceiling(s)
Heating Baseboard, Electric, Forced Air, Heat Pump, Propane, Radiant Floor, Wood
Cooling Air Conditioning
Flooring Carpet, Laminate, Tile
Fireplaces Number 2
Fireplaces Type Family Room, Propane, Recreation Room, Wood Burning
Equipment Central Vacuum Roughed-In, Propane Tank, Security System
Fireplace 1
Window Features Bay Window(s),Insulated Windows,Screens,Skylight(s),Window Coverings
Appliance Dishwasher, F/S/W/D, Microwave, Refrigerator
Laundry In House
Exterior
Exterior Feature Balcony/Deck, Balcony/Patio, Garden, Security System, Sprinkler System, Wheelchair Access
Garage Spaces 2.0
Utilities Available Cable Available, Electricity To Lot, Garbage, Phone Available, Recycling, See Remarks
View Y/N 1
View Mountain(s)
Roof Type Fibreglass Shingle
Parking Type Additional, Attached, Driveway, Garage Double, Guest, RV Access/Parking
Total Parking Spaces 5
Building
Lot Description Acreage, Cul-de-sac, Irregular Lot, Irrigation Sprinkler(s), Landscaped, Level, Marina Nearby, Near Golf Course, Park Setting, Private, Quiet Area, Recreation Nearby, Rocky, Rural Setting, Serviced, Shopping Nearby, Sloping, Southern Exposure
Building Description Cement Fibre,Shingle-Wood,Stone,Wood, Main Level Entry with Upper Level(s)
Faces South
Foundation Poured Concrete
Sewer Septic System
Water Municipal
Architectural Style Character, West Coast
Structure Type Cement Fibre,Shingle-Wood,Stone,Wood
Others
Restrictions Building Scheme
Tax ID 024-656-852
Ownership Freehold
Acceptable Financing Purchaser To Finance
Listing Terms Purchaser To Finance
Pets Description Aquariums, Birds, Caged Mammals, Cats, Dogs
Read Less Info
Want to know what your home might be worth? Contact us for a FREE valuation!

Our team is ready to help you sell your home for the highest possible price ASAP
Bought with RE/MAX Camosun







