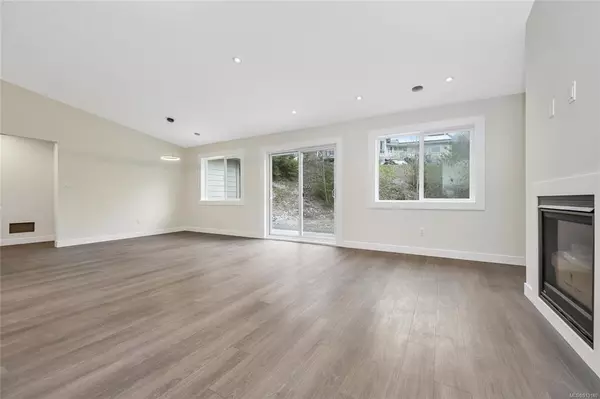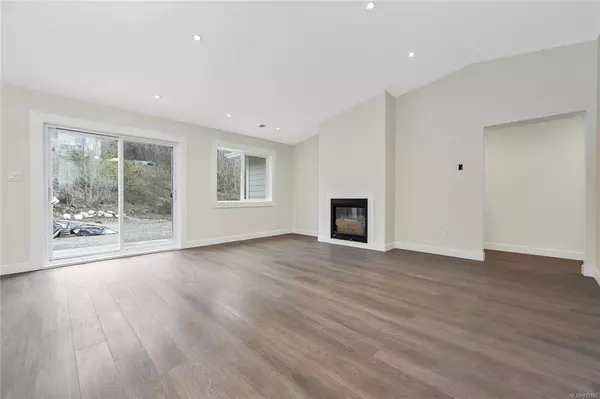$710,000
$707,000
0.4%For more information regarding the value of a property, please contact us for a free consultation.
3 Beds
3 Baths
1,760 SqFt
SOLD DATE : 10/06/2022
Key Details
Sold Price $710,000
Property Type Single Family Home
Sub Type Single Family Detached
Listing Status Sold
Purchase Type For Sale
Square Footage 1,760 sqft
Price per Sqft $403
MLS Listing ID 913180
Sold Date 10/06/22
Style Rancher
Bedrooms 3
Rental Info Unrestricted
Year Built 2022
Annual Tax Amount $2,524
Tax Year 2022
Lot Size 0.320 Acres
Acres 0.32
Property Description
Brand new 3 bed plus den 2.5 bath 1,760 sq. ft. rancher in the prestigious 'Slopes' in beautiful Lake Cowichan. Attractively designed main level living with open concept kitchen, living and dining with vaulted ceilings, large windows and gas fireplace. Sliding glass doors access your private concrete patio with BBQ hookup and low maintenance yard with room for a garden. Custom kitchen with quality cabinets, quartz countertops, heated floors and 2 skylights making the space light and bright. The south side of the home features a master suite with walk in closet and 3pc ensuite with heated floors and skylight, a 2pc bath and den. The north side of the home has 2 additional bedrooms with a 4pc bath in between, perfect for company. Laundry room with custom laundry cabinet with sink and access to the attractive double garage. Other features include a heat pump, 200 amp service, 2/5/10 Pacific Home Warranty. Come slow down and enjoy lake life!
Location
Province BC
County Lake Cowichan, Town Of
Area Du Lake Cowichan
Zoning R-2
Direction Southwest
Rooms
Basement None
Main Level Bedrooms 3
Kitchen 1
Interior
Interior Features Vaulted Ceiling(s)
Heating Heat Pump
Cooling Air Conditioning
Flooring Mixed
Fireplaces Number 1
Fireplaces Type Propane
Fireplace 1
Window Features Vinyl Frames
Laundry In House
Exterior
Exterior Feature Low Maintenance Yard
Garage Spaces 2.0
Roof Type Fibreglass Shingle
Handicap Access Accessible Entrance, Ground Level Main Floor, Primary Bedroom on Main
Parking Type Driveway, Garage Double
Total Parking Spaces 4
Building
Lot Description Adult-Oriented Neighbourhood, Family-Oriented Neighbourhood, Level, Marina Nearby, Quiet Area, Recreation Nearby, Shopping Nearby, Southern Exposure
Building Description Frame Wood, Rancher
Faces Southwest
Foundation Slab
Sewer Sewer Connected
Water Municipal
Structure Type Frame Wood
Others
Tax ID 027-217-400
Ownership Freehold
Pets Description Aquariums, Birds, Caged Mammals, Cats, Dogs
Read Less Info
Want to know what your home might be worth? Contact us for a FREE valuation!

Our team is ready to help you sell your home for the highest possible price ASAP
Bought with Royal LePage Nanaimo Realty (NanIsHwyN)







