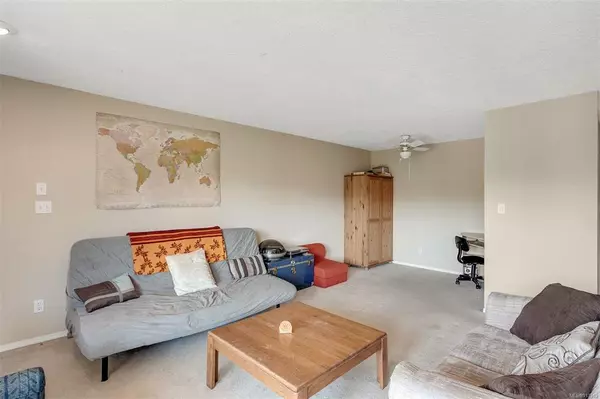$524,000
$534,900
2.0%For more information regarding the value of a property, please contact us for a free consultation.
2 Beds
2 Baths
959 SqFt
SOLD DATE : 10/19/2022
Key Details
Sold Price $524,000
Property Type Condo
Sub Type Condo Apartment
Listing Status Sold
Purchase Type For Sale
Square Footage 959 sqft
Price per Sqft $546
Subdivision Chelsea Green
MLS Listing ID 913919
Sold Date 10/19/22
Style Condo
Bedrooms 2
HOA Fees $458/mo
Rental Info Unrestricted
Year Built 1994
Annual Tax Amount $2,020
Tax Year 2022
Lot Size 871 Sqft
Acres 0.02
Property Description
Enjoy looking over the quiet courtyard from the balcony of your 2 bed/2 bath condo in this well-run, remediated building. Conveniently located close to Uptown Mall, Swan Lake, Galloping Goose Trail, bus routes to UVic and Camosun and everything you need! Enter into the bright living/dining room with efficient gas fireplace. The kitchen has plenty of room for cooking and a separate eating area with access to the balcony for enjoying the summer evenings. Large primary bedroom with 4pc bath and walk-in closet. Spacious second bedroom plus 4pc main bath - perfect room for kids, guests or your home office. The generous in-suite laundry room provides extra storage plus you have a separate storage locker. This pet-friendly, rentable building with secure underground parking and plenty of visitor parking is an excellent place to call home, superb for students or investment.
Location
Province BC
County Capital Regional District
Area Se Swan Lake
Direction South
Rooms
Main Level Bedrooms 2
Kitchen 1
Interior
Interior Features Ceiling Fan(s), Dining/Living Combo, Storage
Heating Baseboard, Electric, Natural Gas
Cooling None
Flooring Carpet, Linoleum
Fireplaces Number 1
Fireplaces Type Gas, Living Room
Fireplace 1
Appliance Dishwasher, F/S/W/D, Range Hood
Laundry In House, In Unit
Exterior
Exterior Feature Balcony/Patio
Amenities Available Common Area, Elevator(s)
Roof Type Asphalt Torch On
Parking Type Attached, Guest, Underground
Total Parking Spaces 1
Building
Lot Description Central Location, Recreation Nearby, Shopping Nearby
Building Description Cement Fibre,Frame Wood, Condo
Faces South
Story 4
Foundation Poured Concrete
Sewer Sewer Connected
Water Municipal
Structure Type Cement Fibre,Frame Wood
Others
HOA Fee Include Caretaker,Garbage Removal,Insurance,Maintenance Grounds,Property Management,Recycling,Sewer,Water
Tax ID 018-946-097
Ownership Freehold/Strata
Pets Description Aquariums, Birds, Caged Mammals, Cats, Dogs, Number Limit
Read Less Info
Want to know what your home might be worth? Contact us for a FREE valuation!

Our team is ready to help you sell your home for the highest possible price ASAP
Bought with RE/MAX Camosun







