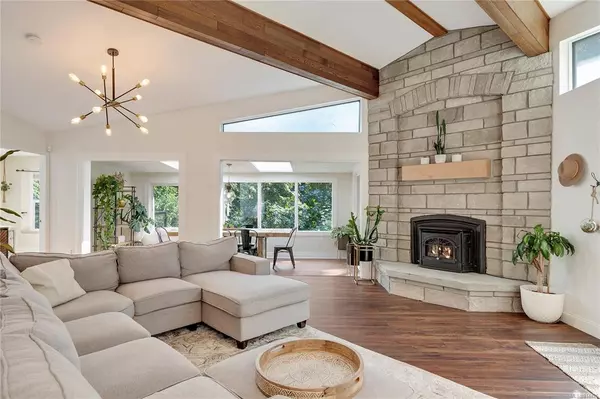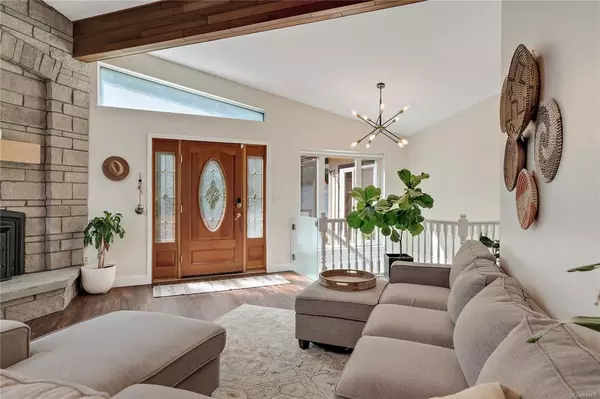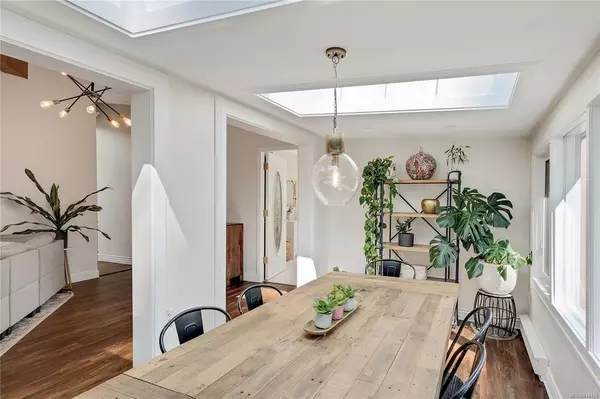$1,700,000
$1,690,000
0.6%For more information regarding the value of a property, please contact us for a free consultation.
5 Beds
4 Baths
3,605 SqFt
SOLD DATE : 11/01/2022
Key Details
Sold Price $1,700,000
Property Type Single Family Home
Sub Type Single Family Detached
Listing Status Sold
Purchase Type For Sale
Square Footage 3,605 sqft
Price per Sqft $471
MLS Listing ID 914426
Sold Date 11/01/22
Style Main Level Entry with Lower Level(s)
Bedrooms 5
Rental Info Unrestricted
Year Built 1990
Annual Tax Amount $3,871
Tax Year 2022
Lot Size 1.070 Acres
Acres 1.07
Property Description
This remarkable family home is your ideal oasis! 5 bedrooms + office, 3 bathrooms, 2 kitchens, living rooms and dining areas are just the beginning of what this home has to offer. Exceptionally updated and well kept, there are no details missed in the design. Over 2,200 SF of patio and balcony space, including a rooftop deck to enjoy your morning coffees or catch the sunset. The exceptional landscaping throughout the yard will please all with two-tiered waterfalls, a koi pond, a vegetable garden with 5 Large beds, full irrigation for lawns, hedges and gardens, a 7-person hot tub, a stand-alone sauna, and an outdoor shower. The updates in this home include new flooring throughout, lighting, fixtures, windows, chimney, entryway & mudroom, soundproofing, glass panel railings, and much more! Solar power covers 86% of energy consumption. Invite your guests to stay in your backyard guest cabin with full electricity and plumbing. Open House on Sunday, Sept 18th, 12pm to 2pm.
Location
Province BC
County Capital Regional District
Area Ns Swartz Bay
Direction West
Rooms
Other Rooms Gazebo, Guest Accommodations, Storage Shed
Basement Finished, Full, Walk-Out Access
Main Level Bedrooms 3
Kitchen 2
Interior
Interior Features Breakfast Nook, Cathedral Entry, Ceiling Fan(s), Closet Organizer, Dining/Living Combo
Heating Baseboard, Electric, Heat Pump, Wood
Cooling Air Conditioning
Fireplaces Number 4
Fireplaces Type Pellet Stove, Wood Burning
Equipment Central Vacuum, Propane Tank, Security System
Fireplace 1
Window Features Bay Window(s),Skylight(s)
Appliance Dishwasher, Dryer, F/S/W/D, Hot Tub, Microwave, Washer
Laundry In House
Exterior
Exterior Feature Awning(s), Balcony/Deck, Fenced, Garden, Low Maintenance Yard, Playground, Security System, Water Feature
Carport Spaces 2
Utilities Available Cable To Lot, Compost, Electricity To Lot, Garbage, Phone To Lot, Recycling
Roof Type Asphalt Torch On
Handicap Access Ground Level Main Floor, Primary Bedroom on Main
Parking Type Attached, Carport Double, RV Access/Parking
Total Parking Spaces 8
Building
Lot Description Acreage, Cul-de-sac, Family-Oriented Neighbourhood, Irregular Lot, Landscaped, No Through Road, Park Setting, Private, Serviced, Sloping
Building Description Frame Wood,Insulation: Ceiling,Insulation: Walls,Wood, Main Level Entry with Lower Level(s)
Faces West
Foundation Poured Concrete
Sewer Septic System
Water Municipal
Architectural Style Post & Beam
Structure Type Frame Wood,Insulation: Ceiling,Insulation: Walls,Wood
Others
Tax ID 010-744-304
Ownership Freehold
Pets Description Aquariums, Birds, Caged Mammals, Cats, Dogs
Read Less Info
Want to know what your home might be worth? Contact us for a FREE valuation!

Our team is ready to help you sell your home for the highest possible price ASAP
Bought with Island Realm Real Estate







