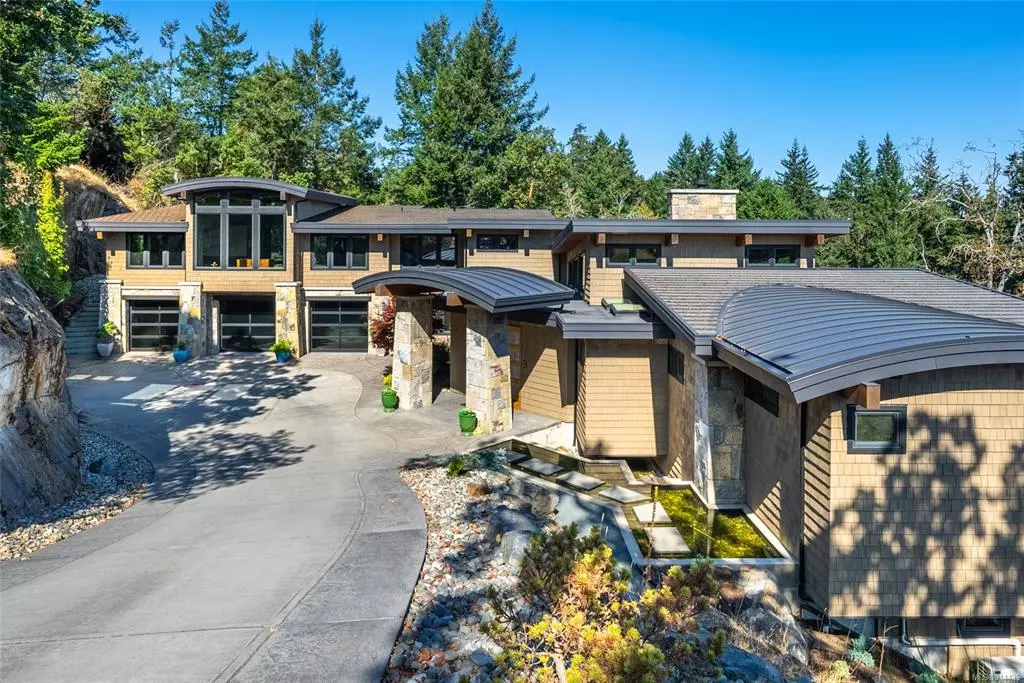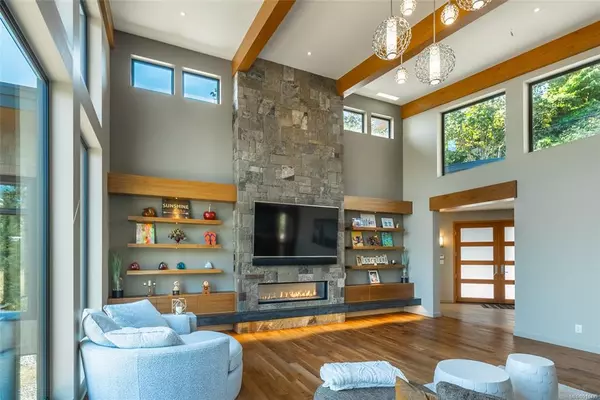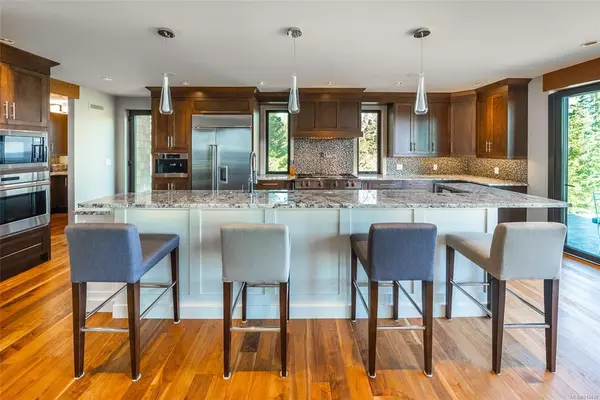$2,980,000
$2,980,000
For more information regarding the value of a property, please contact us for a free consultation.
4 Beds
6 Baths
6,116 SqFt
SOLD DATE : 12/01/2022
Key Details
Sold Price $2,980,000
Property Type Single Family Home
Sub Type Single Family Detached
Listing Status Sold
Purchase Type For Sale
Square Footage 6,116 sqft
Price per Sqft $487
MLS Listing ID 914439
Sold Date 12/01/22
Style Main Level Entry with Lower/Upper Lvl(s)
Bedrooms 4
Rental Info Unrestricted
Year Built 2014
Annual Tax Amount $9,614
Tax Year 2021
Lot Size 0.760 Acres
Acres 0.76
Property Description
Exceptional TS Williams Home with Marina and Ocean Views in Fairwinds. Masterfully designed and executed with over 6100 sq ft of premier construction this unique custom home will delight the most discerning buyer. The Great room with soaring ceilings, stone clad fireplace, sublime kitchen, wine wall and pantry is perfect for entertaining, or quiet family evenings. Walk onto a generous deck with Ocean and Marina Views or stroll to the Marina to Boat, Kayak or enjoy a meal at the new dockside Seascape restaurant. The main floor primary suite is a haven of relaxation including power blinds and a drop down theatre screen, substantial walk in closet and luxurious ensuite bath. A comfortable office, mud room, storage and substantial 3 car garage complete the main floor. Upstairs you will find 2 guest rooms and 2 baths and a huge media/Games room for vacationing at home. lower floor family room, guest suite and gym leading to the hot tub and so much more. See our multimedia link for info.
Location
Province BC
County Nanaimo Regional District
Area Pq Fairwinds
Zoning RS1
Direction North
Rooms
Basement Partial, Walk-Out Access
Main Level Bedrooms 1
Kitchen 1
Interior
Interior Features Cathedral Entry, Dining/Living Combo, Soaker Tub, Vaulted Ceiling(s), Wine Storage
Heating Heat Pump
Cooling Air Conditioning
Fireplaces Number 1
Fireplaces Type Propane
Equipment Electric Garage Door Opener
Fireplace 1
Appliance Dishwasher, Dryer, Hot Tub, Microwave, Oven Built-In, Oven/Range Gas, Refrigerator, Washer
Laundry In House
Exterior
Exterior Feature Balcony/Deck, Balcony/Patio, Low Maintenance Yard
Garage Spaces 3.0
Utilities Available Cable To Lot, Electricity To Lot, Garbage, Recycling
View Y/N 1
View Mountain(s), Ocean
Roof Type Membrane,Metal
Handicap Access Ground Level Main Floor, Primary Bedroom on Main
Parking Type Garage Triple
Total Parking Spaces 3
Building
Lot Description Marina Nearby, Near Golf Course, Private, Quiet Area, Recreation Nearby
Building Description Cement Fibre,Frame Wood,Insulation All, Main Level Entry with Lower/Upper Lvl(s)
Faces North
Foundation Poured Concrete
Sewer Sewer Connected
Water Regional/Improvement District
Structure Type Cement Fibre,Frame Wood,Insulation All
Others
Restrictions Building Scheme,Easement/Right of Way,Restrictive Covenants
Tax ID 017-522-471
Ownership Freehold
Pets Description Aquariums, Birds, Caged Mammals, Cats, Dogs
Read Less Info
Want to know what your home might be worth? Contact us for a FREE valuation!

Our team is ready to help you sell your home for the highest possible price ASAP
Bought with Royal LePage Parksville-Qualicum Beach Realty (PK)







