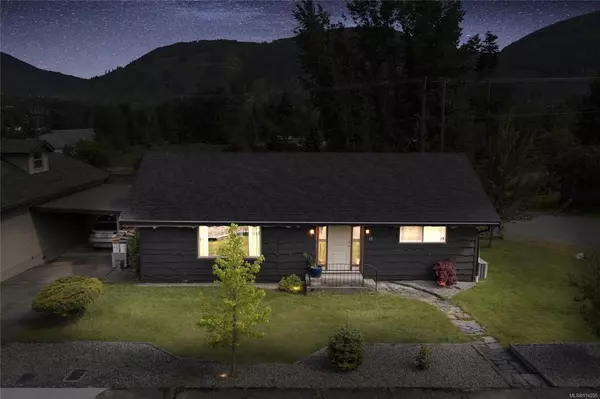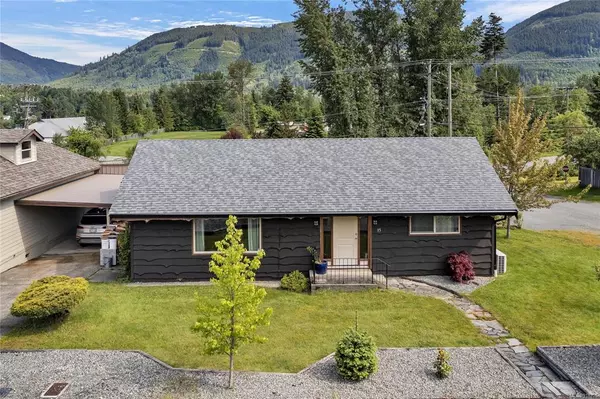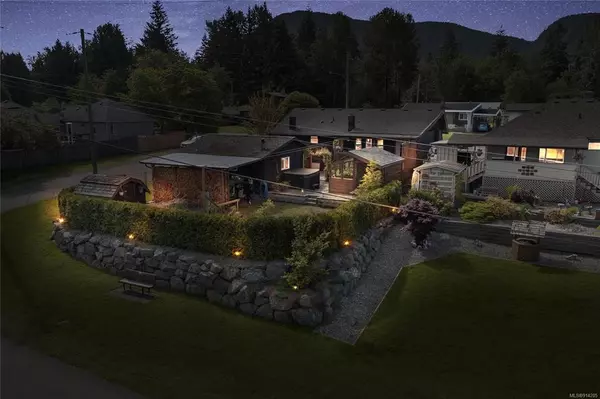$654,500
$675,000
3.0%For more information regarding the value of a property, please contact us for a free consultation.
2 Beds
2 Baths
2,021 SqFt
SOLD DATE : 11/18/2022
Key Details
Sold Price $654,500
Property Type Single Family Home
Sub Type Single Family Detached
Listing Status Sold
Purchase Type For Sale
Square Footage 2,021 sqft
Price per Sqft $323
MLS Listing ID 914205
Sold Date 11/18/22
Style Main Level Entry with Lower Level(s)
Bedrooms 2
Rental Info Unrestricted
Year Built 1948
Annual Tax Amount $3,788
Tax Year 2022
Lot Size 6,969 Sqft
Acres 0.16
Property Description
Welcome to this very well cared for 2021 sqft, 2 bedroom plus den, 2 bath home with detached 20'x23' powered shop & extra covered parking for the toys, deluxe greenhouse with power/water & a low maintenance, fenced back yard with garden beds & garden shed. There is a beautifully updated, modern kitchen with quartz countertops & newer appliances & the main bathroom was updated in 2017. Completing the main level are a spacious living room with feature stone fireplace & bamboo floor, 2 bedrooms & a great mud/laundry room. Walk out lower level has a nice rec room with wood stove for chilly winter nights, large den, 3 piece bathroom & storage. Other features include a ductless heat pump for year-round comfort, 200 amp electrical service, 3 year old hot tub (negotiable) cedar siding, good roof & a wonderful partially covered deck out back to enjoy the mountain & valley views. Close to town, pub/restaurants, school, arena, ball fields, fishing, hunting & the spectacular Cowichan Lake & river!
Location
Province BC
County Lake Cowichan, Town Of
Area Du Lake Cowichan
Zoning R-3
Direction North
Rooms
Other Rooms Greenhouse, Storage Shed, Workshop
Basement Finished, Partial, Walk-Out Access
Main Level Bedrooms 2
Kitchen 1
Interior
Interior Features Ceiling Fan(s), Dining Room
Heating Electric, Heat Pump, Wood
Cooling Air Conditioning
Flooring Concrete, Laminate, Vinyl, Other
Fireplaces Number 2
Fireplaces Type Living Room, Recreation Room, Wood Burning, Wood Stove
Equipment Electric Garage Door Opener
Fireplace 1
Window Features Insulated Windows,Vinyl Frames
Appliance Dishwasher, F/S/W/D
Laundry In Unit
Exterior
Exterior Feature Balcony/Deck, Fencing: Partial, Garden, Low Maintenance Yard
Garage Spaces 2.0
Carport Spaces 1
View Y/N 1
View Mountain(s), Valley
Roof Type Asphalt Shingle
Handicap Access Primary Bedroom on Main
Parking Type Detached, Carport, Garage Double, Open, RV Access/Parking
Total Parking Spaces 4
Building
Lot Description Cleared, Corner, Landscaped, Level, Recreation Nearby, Shopping Nearby, Sidewalk, Southern Exposure
Building Description Frame Wood,Insulation: Ceiling,Insulation: Walls,Wood, Main Level Entry with Lower Level(s)
Faces North
Foundation Poured Concrete
Sewer Sewer Connected
Water Municipal
Structure Type Frame Wood,Insulation: Ceiling,Insulation: Walls,Wood
Others
Restrictions Other
Tax ID 004-368-061
Ownership Freehold
Acceptable Financing Must Be Paid Off
Listing Terms Must Be Paid Off
Pets Description Aquariums, Birds, Caged Mammals, Cats, Dogs
Read Less Info
Want to know what your home might be worth? Contact us for a FREE valuation!

Our team is ready to help you sell your home for the highest possible price ASAP
Bought with Pemberton Holmes - Westshore







