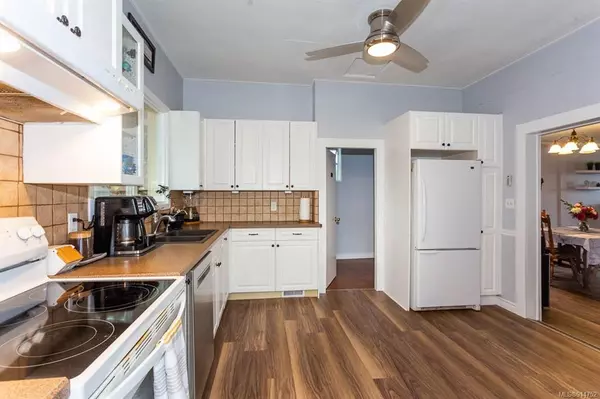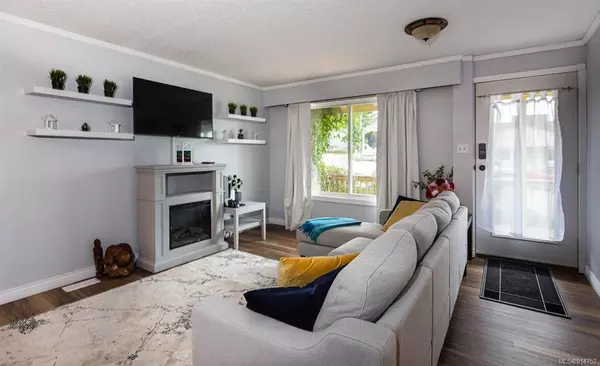$626,000
$626,000
For more information regarding the value of a property, please contact us for a free consultation.
4 Beds
2 Baths
1,596 SqFt
SOLD DATE : 11/01/2022
Key Details
Sold Price $626,000
Property Type Single Family Home
Sub Type Single Family Detached
Listing Status Sold
Purchase Type For Sale
Square Footage 1,596 sqft
Price per Sqft $392
MLS Listing ID 914752
Sold Date 11/01/22
Style Main Level Entry with Lower Level(s)
Bedrooms 4
Rental Info Unrestricted
Year Built 1941
Annual Tax Amount $2,777
Tax Year 2021
Lot Size 6,098 Sqft
Acres 0.14
Lot Dimensions 50 x 120
Property Description
A charming 4 bed, 2 washroom, character home situated in the heart of Ladysmith. Easy-care, brand-new vinyl click flooring is throughout the main level with tile in the sprawling 4 pc bathroom. Natural light fills the dining & living room from the bay window. 9’ high ceilings in the spacious country kitchen and upstairs bedrooms create a feeling of openness. Downstairs you get hardwood flooring, 2 spacious bedrooms, laundry, a 2-piece washroom & storage. In recent years upgrades included some vinyl windows, a natural gas furnace and a 2021 gas hot water tank. Look forward to hosting events on your large covered back deck constructed in 2020. Located on a level lot with a south facing fenced back yard, and excellent parking. The paved driveway and alley access make the property very accessible. Within walking distance to shopping, parks, schools and a bus stop, this home offers you conveniences & a lifestyle you are looking for! All measurements approx. Pls verify if important.
Location
Province BC
County Ladysmith, Town Of
Area Du Ladysmith
Zoning R1
Direction South
Rooms
Basement Crawl Space, Finished, Walk-Out Access
Main Level Bedrooms 2
Kitchen 1
Interior
Interior Features Ceiling Fan(s), Eating Area, Soaker Tub
Heating Forced Air, Natural Gas
Cooling None
Flooring Carpet, Vinyl
Window Features Insulated Windows,Vinyl Frames
Appliance Dishwasher
Laundry In House
Exterior
Exterior Feature Balcony/Deck, Fencing: Full
View Y/N 1
View Ocean
Roof Type Asphalt Shingle
Parking Type Additional, Driveway, RV Access/Parking
Total Parking Spaces 4
Building
Lot Description Central Location, Easy Access, Family-Oriented Neighbourhood, Landscaped, Level, Marina Nearby, Recreation Nearby, Shopping Nearby, Southern Exposure
Building Description Aluminum Siding,Frame Wood,Insulation All, Main Level Entry with Lower Level(s)
Faces South
Foundation Poured Concrete
Sewer Sewer Connected
Water Municipal
Architectural Style Character
Structure Type Aluminum Siding,Frame Wood,Insulation All
Others
Tax ID 000-583-278 & 000-583-294
Ownership Freehold
Pets Description Aquariums, Birds, Caged Mammals, Cats, Dogs
Read Less Info
Want to know what your home might be worth? Contact us for a FREE valuation!

Our team is ready to help you sell your home for the highest possible price ASAP
Bought with RE/MAX Anchor Realty (QU)







