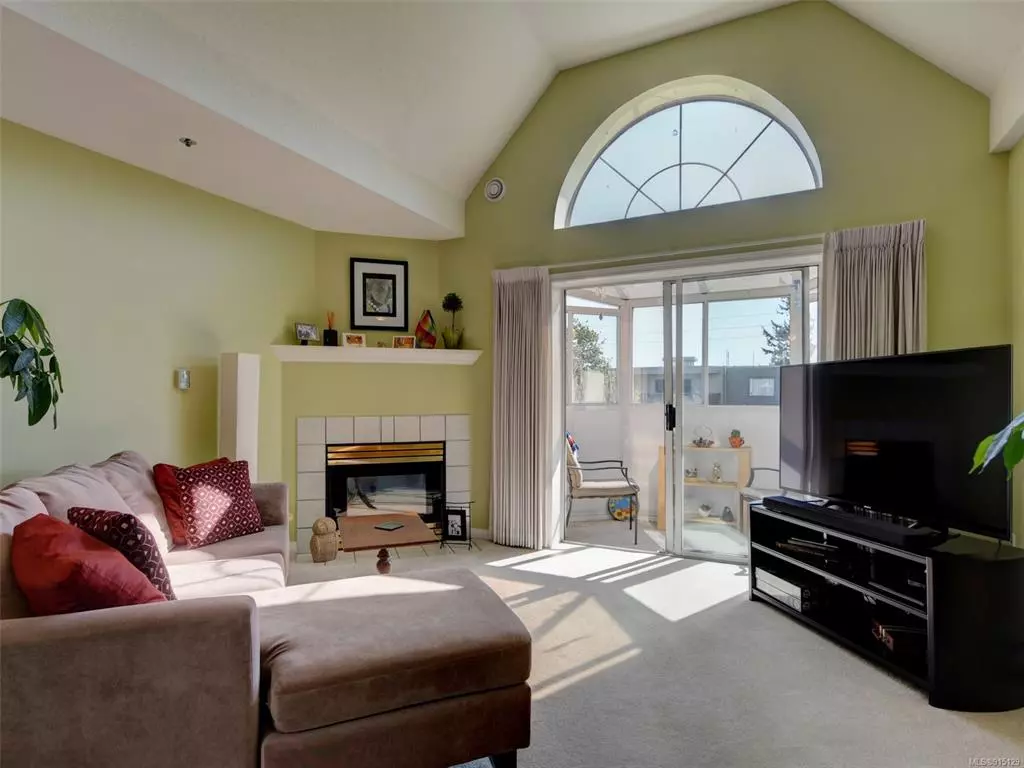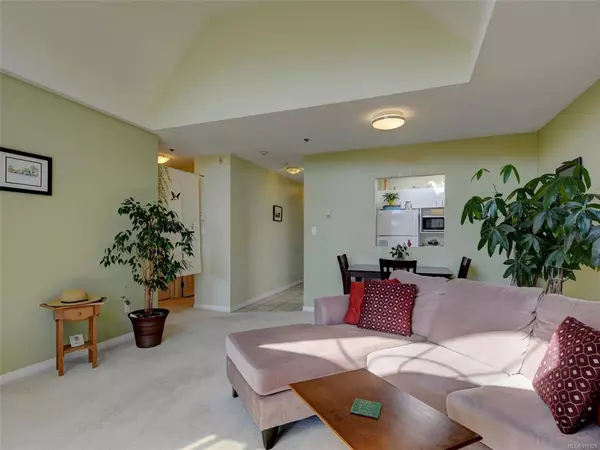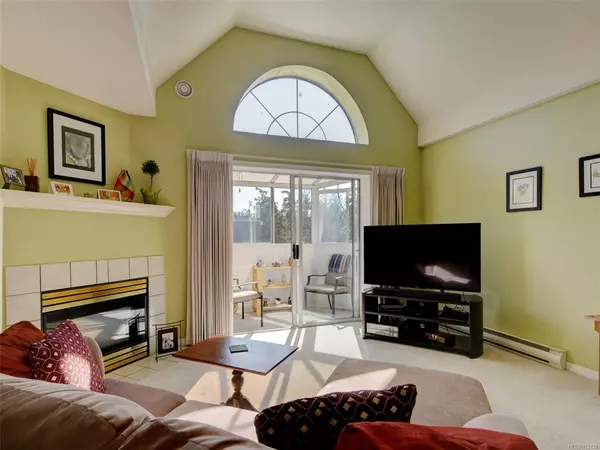$417,000
$424,900
1.9%For more information regarding the value of a property, please contact us for a free consultation.
1 Bed
1 Bath
789 SqFt
SOLD DATE : 11/29/2022
Key Details
Sold Price $417,000
Property Type Condo
Sub Type Condo Apartment
Listing Status Sold
Purchase Type For Sale
Square Footage 789 sqft
Price per Sqft $528
Subdivision Parkside Manor
MLS Listing ID 915129
Sold Date 11/29/22
Style Condo
Bedrooms 1
HOA Fees $364/mo
Rental Info No Rentals
Year Built 1991
Annual Tax Amount $1,437
Tax Year 2022
Lot Size 871 Sqft
Acres 0.02
Property Description
Welcome to this beautifully appointed top floor home perfectly situated along the Gorge waterway, parks and steps to all amenities. From the moment you enter you will notice how bright the home is with skylight in kitchen and dramatic vaulted ceilings in living/diningrooms anchored by a cozy gas fireplace and access to your enclosed terrace to enjoy year round. The galley kitchen is well designed with plenty of cabinets and a pass thru to diningroom, perfect for entertaining. The primary suite is very spacious with dual closets and room for a desk or a comfortable reading area with hallway to bath and full size laundry. There is a large storage space in the home, newly updated corridors and a small pet is very welcome! If you have been looking for that special home, you have just found it!.
Location
Province BC
County Capital Regional District
Area Sw Gorge
Direction Southeast
Rooms
Basement None
Main Level Bedrooms 1
Kitchen 1
Interior
Interior Features Dining/Living Combo, Vaulted Ceiling(s)
Heating Baseboard, Natural Gas
Cooling None
Flooring Carpet, Linoleum
Fireplaces Number 1
Fireplaces Type Living Room
Fireplace 1
Window Features Blinds,Screens,Skylight(s)
Appliance Dishwasher, F/S/W/D
Laundry In Unit
Exterior
Exterior Feature Balcony/Deck
Carport Spaces 1
Utilities Available Cable To Lot, Garbage, Natural Gas To Lot, Phone To Lot, Recycling, Underground Utilities
Roof Type Asphalt Rolled
Handicap Access No Step Entrance
Parking Type Carport
Total Parking Spaces 1
Building
Lot Description Adult-Oriented Neighbourhood, Near Golf Course
Building Description Stucco, Condo
Faces Southeast
Story 4
Foundation Poured Concrete
Sewer Sewer Connected
Water Municipal
Additional Building None
Structure Type Stucco
Others
HOA Fee Include Garbage Removal,Gas,Insurance,Maintenance Grounds,Sewer,Water
Restrictions ALR: No,Building Scheme
Tax ID 017-413-541
Ownership Freehold/Strata
Acceptable Financing None
Listing Terms None
Pets Description Cats, Dogs
Read Less Info
Want to know what your home might be worth? Contact us for a FREE valuation!

Our team is ready to help you sell your home for the highest possible price ASAP
Bought with DFH Real Estate Ltd.







