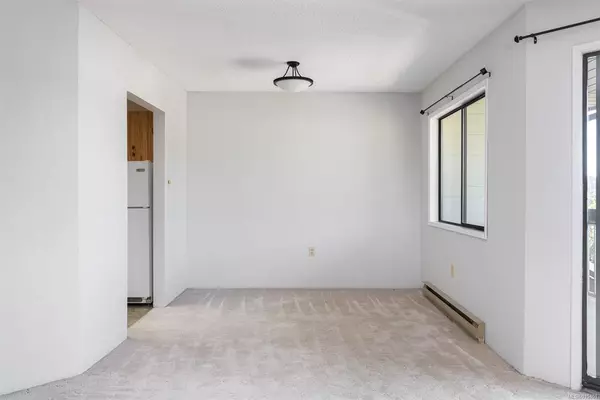$390,000
$399,000
2.3%For more information regarding the value of a property, please contact us for a free consultation.
2 Beds
2 Baths
955 SqFt
SOLD DATE : 11/25/2022
Key Details
Sold Price $390,000
Property Type Condo
Sub Type Condo Apartment
Listing Status Sold
Purchase Type For Sale
Square Footage 955 sqft
Price per Sqft $408
Subdivision Cedar Shores
MLS Listing ID 915401
Sold Date 11/25/22
Style Condo
Bedrooms 2
HOA Fees $676/mo
Rental Info Unrestricted
Year Built 1980
Annual Tax Amount $1,717
Tax Year 2022
Lot Size 871 Sqft
Acres 0.02
Property Description
Here is your chance to own in the popular Cedar Shores Complex located on the highly desirable Gorge waterway. For those looking to indulge in a low maintenance West Coast lifestyle you will love this spacious top-level 2 bed/2 bath condo and everything it has to offer including indoor pool, sauna, clubhouse, tennis courts and barbecue area. Enjoy walks and bike rides along the Gorge or get on the water with your kayak or paddle board. A comfortable 955 SqFt end unit with spacious kitchen, a bright dining & living room that leads out onto a good size balcony with views of the tennis courts and water. Only minutes from downtown, bus routes, grocery stores and many additional amenities. This amazing rental-friendly property is a great investment opportunity or the perfect time to get in the market for the first time or if you are looking to downsize. This home has so much to offer, you will need to come see it for yourself!
Location
Province BC
County Capital Regional District
Area Sw Gorge
Direction Southeast
Rooms
Basement None
Main Level Bedrooms 2
Kitchen 1
Interior
Interior Features Dining/Living Combo
Heating Baseboard, Electric
Cooling None
Flooring Carpet, Linoleum
Fireplaces Number 1
Fireplaces Type Living Room, Wood Burning
Fireplace 1
Window Features Window Coverings
Appliance Oven/Range Electric, Refrigerator
Laundry In Unit
Exterior
Exterior Feature Swimming Pool, Tennis Court(s)
Amenities Available Pool: Indoor, Recreation Room, Sauna, Shared BBQ, Tennis Court(s)
Waterfront 1
Waterfront Description Ocean
View Y/N 1
View Ocean
Roof Type Asphalt Torch On,Fibreglass Shingle
Parking Type Detached, Open, Underground
Total Parking Spaces 1
Building
Lot Description Central Location, Easy Access, Irrigation Sprinkler(s), Landscaped, Near Golf Course, Recreation Nearby, Shopping Nearby, Sidewalk, Walk on Waterfront
Building Description Frame Wood,Wood, Condo
Faces Southeast
Story 4
Foundation Poured Concrete
Sewer Sewer Connected
Water Municipal
Structure Type Frame Wood,Wood
Others
HOA Fee Include Garbage Removal,Hot Water,Insurance,Property Management,Recycling,Sewer,Water
Tax ID 000-778-788
Ownership Freehold/Strata
Acceptable Financing Purchaser To Finance
Listing Terms Purchaser To Finance
Pets Description Aquariums, Birds
Read Less Info
Want to know what your home might be worth? Contact us for a FREE valuation!

Our team is ready to help you sell your home for the highest possible price ASAP
Bought with Century 21 Queenswood Realty Ltd.







