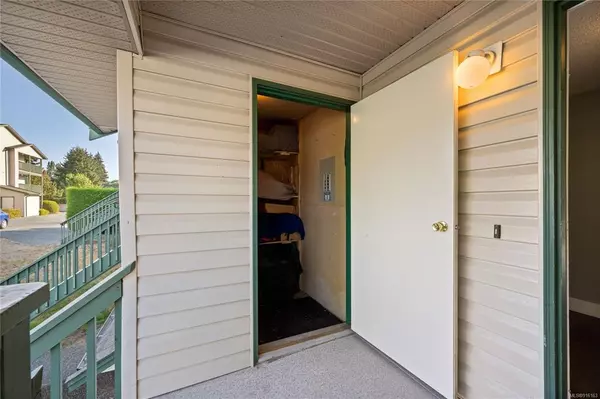$360,000
$368,000
2.2%For more information regarding the value of a property, please contact us for a free consultation.
2 Beds
1 Bath
1,093 SqFt
SOLD DATE : 11/23/2022
Key Details
Sold Price $360,000
Property Type Townhouse
Sub Type Row/Townhouse
Listing Status Sold
Purchase Type For Sale
Square Footage 1,093 sqft
Price per Sqft $329
Subdivision The Willows
MLS Listing ID 916163
Sold Date 11/23/22
Style Condo
Bedrooms 2
HOA Fees $360/mo
Rental Info Unrestricted
Year Built 1990
Annual Tax Amount $1,914
Tax Year 2022
Lot Size 1,306 Sqft
Acres 0.03
Property Description
At 1093 sq ft, this large, two-storey, townhome is a great investment or the perfect place to call home.
As you walk up the stairs to the unit, you are greeted with space. The main floor has an open living room area, kitchen, under-stair storage, and a large balcony with views of Mt. Benson. The upper level of the home opens up to a landing with a custom built-in office nook, leading into the 2 bedrooms and bathroom. The master bedroom has a walk-in closet, a cheater door to the bathroom, and a bonus balcony.
The building complex is centrally located with walking distance to shopping, close to the hospital, VIU, and a busy transit corridor. Own your lifestyle, come see it today.
Location
Province BC
County Nanaimo, City Of
Area Na Central Nanaimo
Zoning COR1
Direction North
Rooms
Basement None
Kitchen 1
Interior
Heating Baseboard, Electric
Cooling None
Flooring Mixed
Appliance Dishwasher, F/S/W/D, Microwave
Laundry In Unit
Exterior
Exterior Feature Balcony/Patio
View Y/N 1
View Mountain(s)
Roof Type Asphalt Shingle
Parking Type Open
Total Parking Spaces 1
Building
Lot Description Central Location
Building Description Frame Wood,Insulation: Ceiling,Insulation: Walls,Vinyl Siding, Condo
Faces North
Story 3
Foundation Slab
Sewer Sewer To Lot
Water Municipal
Structure Type Frame Wood,Insulation: Ceiling,Insulation: Walls,Vinyl Siding
Others
HOA Fee Include Caretaker,Garbage Removal,Property Management,Sewer,Water
Tax ID 016-325-591
Ownership Freehold/Strata
Pets Description Aquariums, Birds, Caged Mammals, Cats, Dogs, Number Limit, Size Limit
Read Less Info
Want to know what your home might be worth? Contact us for a FREE valuation!

Our team is ready to help you sell your home for the highest possible price ASAP
Bought with Royal LePage Nanaimo Realty (NanIsHwyN)







