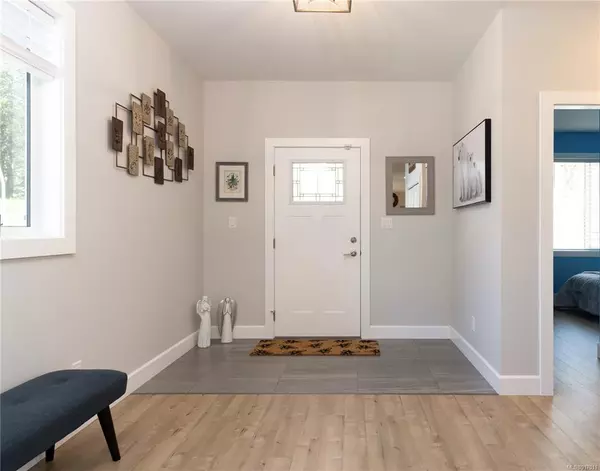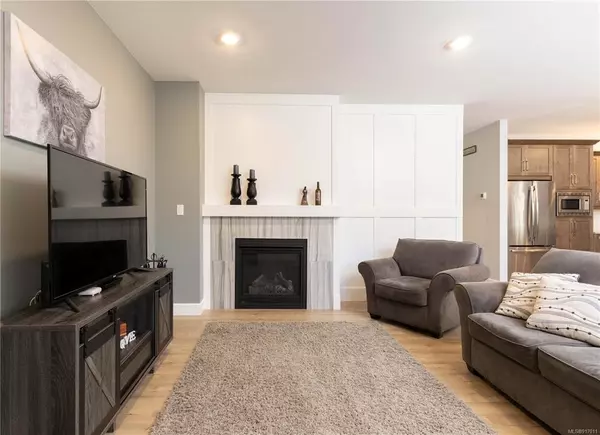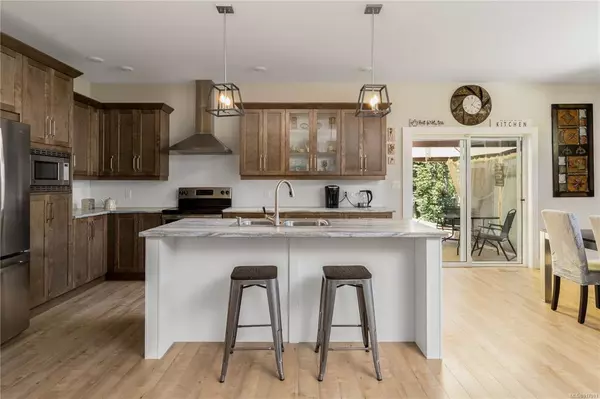$750,000
$769,900
2.6%For more information regarding the value of a property, please contact us for a free consultation.
3 Beds
2 Baths
1,730 SqFt
SOLD DATE : 11/04/2022
Key Details
Sold Price $750,000
Property Type Single Family Home
Sub Type Single Family Detached
Listing Status Sold
Purchase Type For Sale
Square Footage 1,730 sqft
Price per Sqft $433
MLS Listing ID 917011
Sold Date 11/04/22
Style Rancher
Bedrooms 3
Rental Info Unrestricted
Year Built 2020
Annual Tax Amount $4,706
Tax Year 2022
Lot Size 6,969 Sqft
Acres 0.16
Property Description
The perfect home, lovely and spacious. Like brand new, under warranty and built with every detail carefully considered. Main level entry with formal entrance, 9’ ceilings, strategically placed windows and modern lighting including drop and pot lights. All finished in natural colours. Bright, open space and kitchen island overlooking the dining and living rooms. Gas fireplace and natural gas furnace with heat pump create a comfortable home, cool or warm. Ideal square footage with 3 bedrooms, 2 bathrooms. Southern exposure, beautiful easy landscaping including rock walls and tiered gardens with colourful perennials and trees. Cozy stone patio, barbecue area and covered deck. Holland Creek Estates offers green space, underground services, sidewalks with lighting and street parking. A bonus 4’10” crawl space and true double garage. A meticulous home. Quiet location, yet close to Old Town Ladysmith, golf, schools and highway access.
Location
Province BC
County Ladysmith, Town Of
Area Du Ladysmith
Direction South
Rooms
Other Rooms Gazebo
Basement Crawl Space
Main Level Bedrooms 3
Kitchen 1
Interior
Heating Forced Air, Heat Pump, Natural Gas
Cooling Air Conditioning
Fireplaces Number 1
Fireplaces Type Gas
Fireplace 1
Window Features Insulated Windows
Appliance See Remarks
Laundry In House
Exterior
Exterior Feature Fencing: Full, Garden, Low Maintenance Yard
Garage Spaces 2.0
Roof Type Asphalt Shingle
Parking Type Garage Double
Total Parking Spaces 4
Building
Lot Description Curb & Gutter, Easy Access, Landscaped, Near Golf Course, Recreation Nearby, Shopping Nearby, Sidewalk, Southern Exposure
Building Description Vinyl Siding, Rancher
Faces South
Foundation Poured Concrete
Sewer Sewer To Lot
Water Municipal
Structure Type Vinyl Siding
Others
Tax ID 030-674-123
Ownership Freehold
Pets Description Aquariums, Birds, Caged Mammals, Cats, Dogs
Read Less Info
Want to know what your home might be worth? Contact us for a FREE valuation!

Our team is ready to help you sell your home for the highest possible price ASAP
Bought with RE/MAX Island Properties







