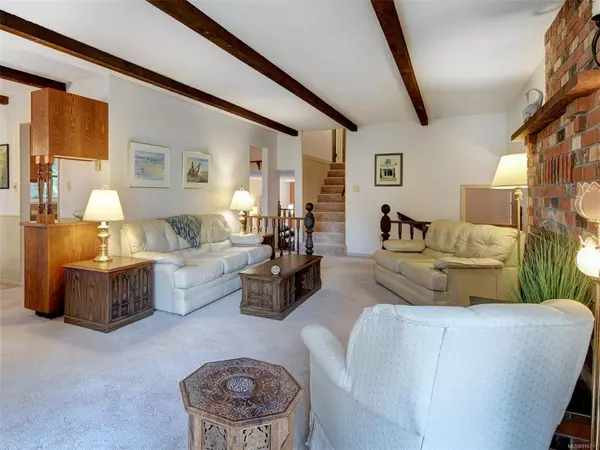$985,000
$1,084,000
9.1%For more information regarding the value of a property, please contact us for a free consultation.
3 Beds
3 Baths
1,903 SqFt
SOLD DATE : 11/30/2022
Key Details
Sold Price $985,000
Property Type Single Family Home
Sub Type Single Family Detached
Listing Status Sold
Purchase Type For Sale
Square Footage 1,903 sqft
Price per Sqft $517
MLS Listing ID 916711
Sold Date 11/30/22
Style Main Level Entry with Upper Level(s)
Bedrooms 3
Rental Info Unrestricted
Year Built 1983
Annual Tax Amount $3,269
Tax Year 2022
Lot Size 0.350 Acres
Acres 0.35
Property Description
Open house Sat, Oct 29, 1- 3:00. Lovely 3 bed, 3 bath family home in Dean Park Estates - located on a no through road & is minutes away to amenities. The large main floor living room/dining combination features a gas fireplace & oversize windows providing ample light. Updated from original, kitchen along with appliances & granite counters with area for table, down to large family room with gas fireplace & separate laundry room. Upstairs feature 3 bedrooms & 2 baths (updated from original) & primary bedroom with walk-thru closet to 3 pce ensuite. Additional Family Room with 2 pce bath, flow into double garage & could be a great home office space. Enjoy the sunshine on the composite deck in the backyard, & entertain in the natural private surroundings this property offers. New exterior paint. Potential parking onside to accommodate an RV or boat. This impressive family home that has been well maintained over the years! In great school catchment, close to Sidney, Saanichton,& Airport.
Location
Province BC
County Capital Regional District
Area Ns Dean Park
Direction North
Rooms
Basement Crawl Space
Kitchen 1
Interior
Interior Features Closet Organizer, Dining/Living Combo
Heating Baseboard, Natural Gas
Cooling None
Flooring Carpet, Linoleum
Fireplaces Number 2
Fireplaces Type Family Room, Gas, Living Room
Fireplace 1
Appliance F/S/W/D
Laundry In House
Exterior
Exterior Feature Low Maintenance Yard
Roof Type Asphalt Shingle
Parking Type Attached
Total Parking Spaces 4
Building
Lot Description Cul-de-sac
Building Description Insulation All,Wood, Main Level Entry with Upper Level(s)
Faces North
Foundation Poured Concrete
Sewer Sewer Connected
Water Municipal
Structure Type Insulation All,Wood
Others
Tax ID 000-382-841
Ownership Freehold
Pets Description Aquariums, Birds, Caged Mammals, Cats, Dogs
Read Less Info
Want to know what your home might be worth? Contact us for a FREE valuation!

Our team is ready to help you sell your home for the highest possible price ASAP
Bought with Pemberton Holmes Ltd - Sidney







