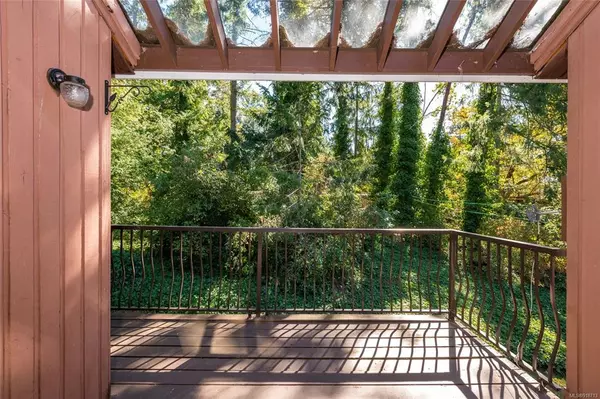$1,320,000
$1,499,000
11.9%For more information regarding the value of a property, please contact us for a free consultation.
4 Beds
3 Baths
3,835 SqFt
SOLD DATE : 01/06/2023
Key Details
Sold Price $1,320,000
Property Type Single Family Home
Sub Type Single Family Detached
Listing Status Sold
Purchase Type For Sale
Square Footage 3,835 sqft
Price per Sqft $344
MLS Listing ID 918713
Sold Date 01/06/23
Style Main Level Entry with Lower Level(s)
Bedrooms 4
Rental Info Unrestricted
Year Built 1980
Annual Tax Amount $4,394
Tax Year 2022
Lot Size 1.030 Acres
Acres 1.03
Property Description
Incredible space and potential in exclusive Ardmore! Welcome to 9324 Glenelg, a west coast style home ready for your renovation ideas. Set on a west-facing 1.03-acre parcel that slopes towards the sea, privacy is unmatched in this location just a block from the shoreline of the Saanich Inlet. Sea glimpses through the treetops from the primary bedroom are one of many advantages in the home's design. On entry, you are greeted by 17' vaulted ceilings in the main living area, the warm afternoon glow of the dining area, and a kitchen and breakfast area flooded with natural light. 2 bedrooms, the main bath, and primary bedroom with ensuite and walk-in closet complete the level. Downstairs offers incredible potential as additional accommodation or more room for your family. There is a bedroom, 2 dens, an updated 4 pc bath, and a large family room with full-walkout access to the backyard. A great workshop is set on the south end of the level. A rare combination of space and privacy in Ardmore.
Location
Province BC
County Capital Regional District
Area Ns Ardmore
Direction East
Rooms
Basement Finished, Full, Walk-Out Access, With Windows
Main Level Bedrooms 3
Kitchen 1
Interior
Interior Features Breakfast Nook, Cathedral Entry, Ceiling Fan(s), French Doors, Storage, Vaulted Ceiling(s), Wine Storage, Workshop
Heating Baseboard
Cooling None
Flooring Carpet, Laminate
Fireplaces Number 2
Fireplaces Type Propane
Fireplace 1
Window Features Skylight(s)
Laundry In House
Exterior
Exterior Feature Balcony, Balcony/Patio, Garden
Garage Spaces 2.0
View Y/N 1
View Ocean
Roof Type Asphalt Shingle
Handicap Access Primary Bedroom on Main
Parking Type Driveway, Garage Double, RV Access/Parking
Total Parking Spaces 8
Building
Lot Description Acreage, Cleared, Cul-de-sac, Family-Oriented Neighbourhood, Near Golf Course, No Through Road, Park Setting, Private, Quiet Area, Rectangular Lot
Building Description Frame Wood,Wood, Main Level Entry with Lower Level(s)
Faces East
Foundation Poured Concrete
Sewer Septic System
Water Municipal
Architectural Style West Coast
Structure Type Frame Wood,Wood
Others
Tax ID 000-928-607
Ownership Freehold
Pets Description Aquariums, Birds, Caged Mammals, Cats, Dogs
Read Less Info
Want to know what your home might be worth? Contact us for a FREE valuation!

Our team is ready to help you sell your home for the highest possible price ASAP
Bought with RE/MAX Camosun







