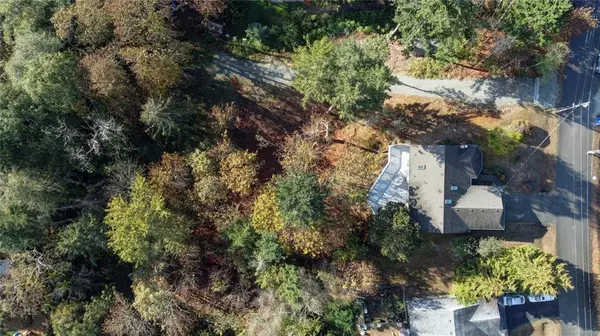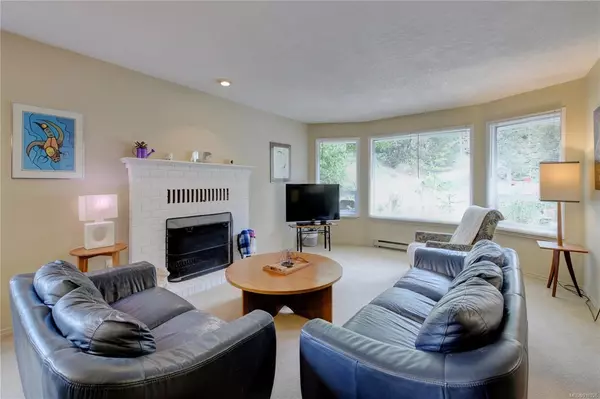$965,000
$999,000
3.4%For more information regarding the value of a property, please contact us for a free consultation.
3 Beds
2 Baths
1,654 SqFt
SOLD DATE : 01/06/2023
Key Details
Sold Price $965,000
Property Type Single Family Home
Sub Type Single Family Detached
Listing Status Sold
Purchase Type For Sale
Square Footage 1,654 sqft
Price per Sqft $583
MLS Listing ID 918226
Sold Date 01/06/23
Style Rancher
Bedrooms 3
Rental Info Unrestricted
Year Built 1989
Annual Tax Amount $3,260
Tax Year 2022
Lot Size 1.070 Acres
Acres 1.07
Property Description
The perfect combination of one-level living and privacy, this rancher sits on 1.07 acres on a cul-de-sac at Green Park Estates. Three bedrooms including a large primary bedroom that has an ensuite bathroom with a shower. The main/guest bathroom has a bathtub and skylight. Living room/dining room combo with a wood burning fireplace. Big kitchen with a separate informal eating area/family room, skylight, and access to the deck for easy BBQ entertaining. The back deck is massive, nestled in natural surroundings, and very private. This acreage provides great potential to build an out-of-sight secondary dwelling at the bottom of the property. Sloping lane leads to the bulk of the property at the back, which has a large level grassy area that kids, pets, and adults will all love. An easy stroll to Horth Hill Regional park & trails, minutes by car/bike from the ferry, marina, and airport. This is a sweet home, book your personal viewing asap.
Location
Province BC
County Capital Regional District
Area Ns Swartz Bay
Direction Northwest
Rooms
Basement None
Main Level Bedrooms 3
Kitchen 1
Interior
Interior Features Dining/Living Combo, Eating Area
Heating Baseboard, Electric, Wood
Cooling None
Flooring Carpet, Linoleum, Tile
Fireplaces Number 1
Fireplaces Type Living Room, Wood Burning
Equipment Central Vacuum Roughed-In, Electric Garage Door Opener
Fireplace 1
Window Features Bay Window(s),Insulated Windows,Skylight(s)
Appliance Dishwasher, F/S/W/D, Oven/Range Electric, Range Hood
Laundry In House
Exterior
Exterior Feature Balcony/Patio
Garage Spaces 2.0
Roof Type Asphalt Shingle
Handicap Access Ground Level Main Floor, Primary Bedroom on Main, Wheelchair Friendly
Parking Type Attached, Garage Double
Total Parking Spaces 2
Building
Lot Description Cul-de-sac, Irregular Lot
Building Description Brick,Vinyl Siding, Rancher
Faces Northwest
Foundation Slab
Sewer Septic System
Water Municipal
Additional Building Potential
Structure Type Brick,Vinyl Siding
Others
Tax ID 010-744-347
Ownership Freehold
Pets Description Aquariums, Birds, Caged Mammals, Cats, Dogs
Read Less Info
Want to know what your home might be worth? Contact us for a FREE valuation!

Our team is ready to help you sell your home for the highest possible price ASAP
Bought with Coldwell Banker Prestige Realty







