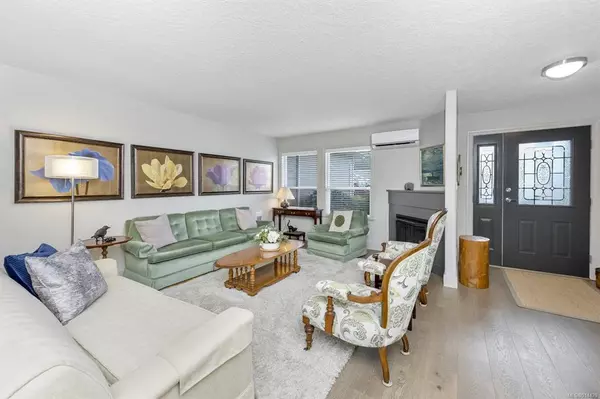$640,000
$695,000
7.9%For more information regarding the value of a property, please contact us for a free consultation.
2 Beds
2 Baths
1,525 SqFt
SOLD DATE : 01/06/2023
Key Details
Sold Price $640,000
Property Type Townhouse
Sub Type Row/Townhouse
Listing Status Sold
Purchase Type For Sale
Square Footage 1,525 sqft
Price per Sqft $419
Subdivision The Patios At Herons Wood
MLS Listing ID 914429
Sold Date 01/06/23
Style Rancher
Bedrooms 2
HOA Fees $284/mo
Rental Info Some Rentals
Year Built 2005
Annual Tax Amount $3,508
Tax Year 2022
Lot Size 1,742 Sqft
Acres 0.04
Property Description
Beautifully updated Patio Home in Herons Wood offering one of the largest one level floor plans with 1,525 square feet of living space, 2 bedrooms plus den and 2 full bathrooms. The open concept plan features a large kitchen with quartz countertops including on the island, maple cabinets, a cozy gas fireplace in the living area and newer engineered oak hardwood floors. The primary bedroom showcases a large walk-in closet and 3pc ensuite with heated tile flooring. The main bathroom also features heated tile flooring. Sliding glass doors lead from the eating nook to the private patio and back yard gardens. This is a 55+ community with a well-run strata providing easy care living. Dog or 2 cats permitted. Plenty of visitor parking. Located on the bus route, at the foot of walking trails, and minutes from the Cowichan Commons shopping centre and downtown Duncan.
Location
Province BC
County North Cowichan, Municipality Of
Area Du West Duncan
Zoning R6
Direction North
Rooms
Basement Crawl Space
Main Level Bedrooms 2
Kitchen 1
Interior
Interior Features Breakfast Nook, Dining/Living Combo
Heating Electric, Heat Pump
Cooling Air Conditioning
Flooring Mixed, Tile, Other
Fireplaces Number 1
Fireplaces Type Gas
Fireplace 1
Window Features Blinds,Vinyl Frames
Appliance Dishwasher, F/S/W/D, Microwave
Laundry In Unit
Exterior
Exterior Feature Balcony/Patio, Fencing: Full, Low Maintenance Yard, Sprinkler System
Garage Spaces 1.0
Utilities Available Cable To Lot, Natural Gas To Lot, Phone To Lot, Underground Utilities
Roof Type Fibreglass Shingle
Parking Type Driveway, Garage
Total Parking Spaces 1
Building
Lot Description Adult-Oriented Neighbourhood, Central Location, Easy Access, Landscaped, Level, Quiet Area, Recreation Nearby, Shopping Nearby, Sidewalk, Southern Exposure, In Wooded Area
Building Description Cement Fibre,Insulation All, Rancher
Faces North
Story 1
Foundation Poured Concrete
Sewer Sewer Connected
Water Municipal
Architectural Style Patio Home
Structure Type Cement Fibre,Insulation All
Others
HOA Fee Include Garbage Removal,Insurance,Maintenance Grounds,Recycling
Tax ID 026-350-386
Ownership Freehold/Strata
Pets Description Aquariums, Birds, Number Limit, Size Limit
Read Less Info
Want to know what your home might be worth? Contact us for a FREE valuation!

Our team is ready to help you sell your home for the highest possible price ASAP
Bought with RE/MAX Island Properties







