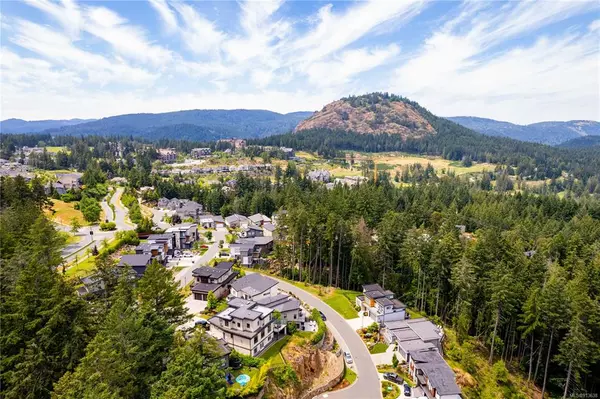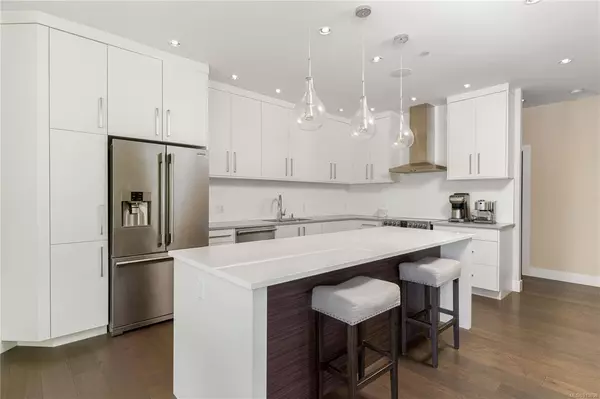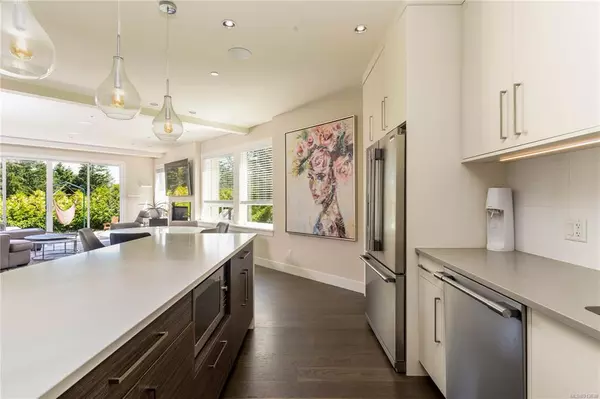$1,200,000
$1,299,900
7.7%For more information regarding the value of a property, please contact us for a free consultation.
3 Beds
3 Baths
2,097 SqFt
SOLD DATE : 01/09/2023
Key Details
Sold Price $1,200,000
Property Type Single Family Home
Sub Type Single Family Detached
Listing Status Sold
Purchase Type For Sale
Square Footage 2,097 sqft
Price per Sqft $572
MLS Listing ID 913638
Sold Date 01/09/23
Style Main Level Entry with Upper Level(s)
Bedrooms 3
HOA Fees $122/mo
Rental Info Unrestricted
Year Built 2017
Annual Tax Amount $3,960
Tax Year 2022
Lot Size 5,662 Sqft
Acres 0.13
Property Description
Perched on a quiet cul-de-sac in the Rivers Crossing community, this west-coast contemporary home offers Bear Mountain’s resort-style living and modern luxuries. Step through the dedicated entry to the main living spaces seamlessly transition into one another ideal for entertaining the whole family. Enjoy the beautiful forest views from the living room where oversized sliding doors lead to the front patio. Sleek kitchen with two-toned cabinetry, stainless appliances, large island with bar seating and a copious amount of storage. Upper level offers 3 BEDS & 2 BATHS, incl. Primary Suite with walk-in closet, ensuite with standalone tub, and private balcony where you can enjoy the views and morning coffee. Second patio and green space also accessed from upper floor. Other features: dbl garage w/ electric vehicle charger, heat pump, wired for hot tub. Close proximity to Bear Mountain’s golf courses, multiple restaurants, hiking/biking trails, and rec centre with year-round outdoor pool.
Location
Province BC
County Capital Regional District
Area Hi Bear Mountain
Zoning SFD
Direction Northwest
Rooms
Basement None
Kitchen 1
Interior
Interior Features Cathedral Entry, Closet Organizer, Dining/Living Combo, Eating Area, Soaker Tub, Vaulted Ceiling(s)
Heating Electric, Heat Pump, Natural Gas, Radiant Floor
Cooling Air Conditioning
Flooring Carpet, Tile, Wood
Fireplaces Number 2
Fireplaces Type Gas, Living Room
Equipment Central Vacuum Roughed-In, Electric Garage Door Opener
Fireplace 1
Window Features Insulated Windows,Screens,Skylight(s),Vinyl Frames
Appliance Dishwasher, Oven/Range Electric, Range Hood, Refrigerator
Laundry In House
Exterior
Exterior Feature Balcony/Patio, Fencing: Partial, Sprinkler System
Garage Spaces 2.0
Amenities Available Private Drive/Road, Street Lighting
View Y/N 1
View Mountain(s), Valley
Roof Type Asphalt Torch On,Fibreglass Shingle
Handicap Access Ground Level Main Floor, No Step Entrance
Parking Type Attached, Driveway, Garage Double, Guest
Total Parking Spaces 4
Building
Lot Description Cul-de-sac, Level, Near Golf Course, Pie Shaped Lot, Private, Wooded Lot
Building Description Frame Wood,Insulation: Ceiling,Insulation: Walls,Stone,Stucco,Wood, Main Level Entry with Upper Level(s)
Faces Northwest
Foundation Poured Concrete
Sewer Sewer To Lot
Water Municipal, To Lot
Architectural Style West Coast
Structure Type Frame Wood,Insulation: Ceiling,Insulation: Walls,Stone,Stucco,Wood
Others
HOA Fee Include Sewer
Restrictions ALR: No,Building Scheme
Tax ID 029-738-971
Ownership Freehold/Strata
Pets Description Aquariums, Birds, Caged Mammals, Cats, Dogs
Read Less Info
Want to know what your home might be worth? Contact us for a FREE valuation!

Our team is ready to help you sell your home for the highest possible price ASAP
Bought with Century 21 Queenswood Realty Ltd.







