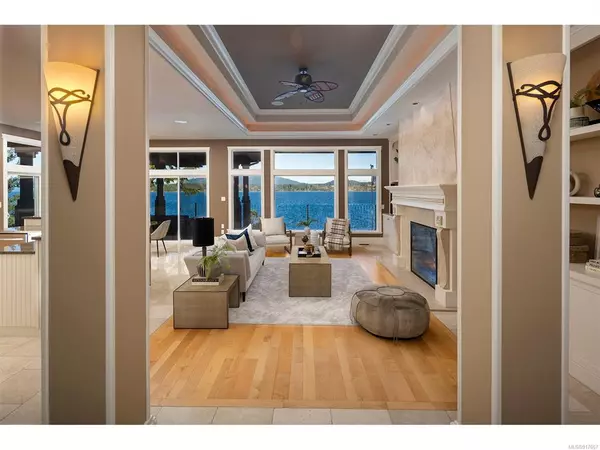$4,450,000
$4,999,000
11.0%For more information regarding the value of a property, please contact us for a free consultation.
3 Beds
4 Baths
5,099 SqFt
SOLD DATE : 01/10/2023
Key Details
Sold Price $4,450,000
Property Type Single Family Home
Sub Type Single Family Detached
Listing Status Sold
Purchase Type For Sale
Square Footage 5,099 sqft
Price per Sqft $872
MLS Listing ID 917667
Sold Date 01/10/23
Style Main Level Entry with Lower Level(s)
Bedrooms 3
Rental Info Unrestricted
Year Built 2005
Annual Tax Amount $10,722
Tax Year 2022
Lot Size 0.590 Acres
Acres 0.59
Property Description
Exclusive Ardmore Waterfront! Spectacular Sunsets! All of this plus a classically elegant residence built to exacting standards, situated on a perfectly landscaped .59-acre garden. It is easy to appreciate that the custom designed interior was created for the discerning buyer wishing to experience the full ocean vista. Special features include 9-11’ ceilings, custom cabinetry, feature gas fireplaces, CAT4 wiring, auxiliary generator & triple garage. The Care Award winning gourmet kitchen w/ great room open to the full oceanside deck, partially covered for year-round enjoyment. The formal dining room, sumptuous primary suite & private entry office complete the main floor. The lower floor offers an entertainment retreat w/ movie theatre, wine storage, wet bar & gym. Your ocean enjoyment begins on the beautifully terraced rock garden to the beach below. The spectacular overhanging view deck is a rare find! Kayak, paddleboard, fish, prawn or swim, lifestyle perfection!
Location
Province BC
County Capital Regional District
Area Ns Ardmore
Direction South
Rooms
Other Rooms Storage Shed
Basement Finished, Full, Walk-Out Access, With Windows
Main Level Bedrooms 1
Kitchen 2
Interior
Interior Features Dining Room, Eating Area
Heating Electric, Heat Pump, Natural Gas, Radiant Floor
Cooling Air Conditioning
Flooring Carpet, Hardwood, Tile
Fireplaces Number 2
Fireplaces Type Gas, Living Room, Primary Bedroom
Equipment Central Vacuum, Security System
Fireplace 1
Appliance Dishwasher, F/S/W/D, Hot Tub, Microwave, Oven Built-In, Oven/Range Gas, Range Hood
Laundry In House
Exterior
Exterior Feature Balcony/Deck, Balcony/Patio, Fencing: Full, Sprinkler System
Garage Spaces 3.0
Waterfront 1
Waterfront Description Ocean
View Y/N 1
View Ocean
Roof Type Asphalt Shingle
Handicap Access Primary Bedroom on Main
Parking Type Driveway, Garage Triple
Total Parking Spaces 4
Building
Lot Description Landscaped, Near Golf Course, No Through Road, Park Setting, Private, Walk on Waterfront
Building Description Stone,Stucco, Main Level Entry with Lower Level(s)
Faces South
Foundation Poured Concrete
Sewer Septic System
Water Municipal
Structure Type Stone,Stucco
Others
Tax ID 001-467-590
Ownership Freehold
Pets Description Aquariums, Birds, Caged Mammals, Cats, Dogs
Read Less Info
Want to know what your home might be worth? Contact us for a FREE valuation!

Our team is ready to help you sell your home for the highest possible price ASAP
Bought with Macdonald Realty Ltd. (Sid)







