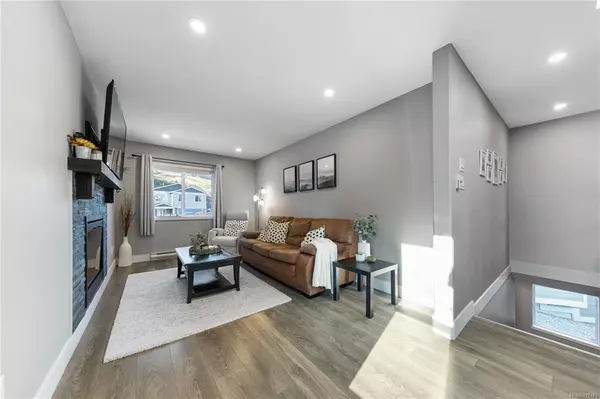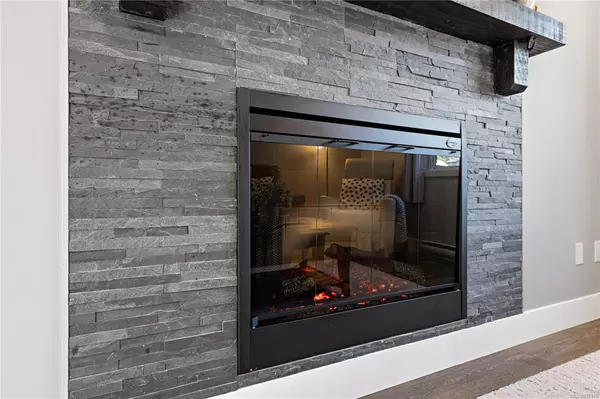$685,000
$699,900
2.1%For more information regarding the value of a property, please contact us for a free consultation.
3 Beds
3 Baths
1,502 SqFt
SOLD DATE : 01/12/2023
Key Details
Sold Price $685,000
Property Type Single Family Home
Sub Type Single Family Detached
Listing Status Sold
Purchase Type For Sale
Square Footage 1,502 sqft
Price per Sqft $456
MLS Listing ID 917170
Sold Date 01/12/23
Style Ground Level Entry With Main Up
Bedrooms 3
Rental Info Unrestricted
Year Built 2019
Annual Tax Amount $4,111
Tax Year 2021
Lot Size 5,662 Sqft
Acres 0.13
Property Description
Better Than New !! and no GST best describes this 3-year-old quality-built home located on a quiet cul-de-sac in Holland Creek Estates. This 3 bed, 3 bath 2 storey home is completely landscaped, fully fenced & boasts great curb appeal. The modern kitchen includes an island, modern tiled back splash, pantry with roll out shelving, soft close cabinets, stainless steel appliances & convenient access to the deck. The balance of the main floor includes a rock framed electric fireplace in the living room, 4-piece main bath with skylight, 2nd bedroom and Primary Suite that includes a walk-in closet, additional closet & 3-piece ensuite with heated tile floors. Downstairs is a 3rd bedroom, bathroom & family room. The laundry/mudroom that leads to the double garage & access to the covered rear patio from the family room completes the lower floor. Hiking, walking & bike trails, schools, shopping, Transfer Beach & historical downtown Ladysmith are in close proximity. Measurements approximate.
Location
Province BC
County Ladysmith, Town Of
Area Du Ladysmith
Zoning R-1-HCA
Direction Southwest
Rooms
Other Rooms Storage Shed
Basement Crawl Space, Finished
Main Level Bedrooms 2
Kitchen 1
Interior
Interior Features Closet Organizer, Dining/Living Combo
Heating Baseboard, Electric
Cooling None
Flooring Laminate, Tile
Fireplaces Number 1
Fireplaces Type Electric
Equipment Electric Garage Door Opener
Fireplace 1
Window Features Vinyl Frames
Laundry In House
Exterior
Exterior Feature Balcony/Deck, Balcony/Patio, Fencing: Full, Garden, Low Maintenance Yard
Garage Spaces 2.0
Utilities Available Underground Utilities
View Y/N 1
View Mountain(s)
Roof Type Asphalt Shingle
Handicap Access Accessible Entrance
Parking Type Additional, Garage Double
Total Parking Spaces 5
Building
Lot Description Central Location, Cul-de-sac, Curb & Gutter, Easy Access, Family-Oriented Neighbourhood, Irregular Lot, Landscaped, Marina Nearby, Near Golf Course, Quiet Area, Recreation Nearby, Serviced, Shopping Nearby, Sidewalk, Southern Exposure
Building Description Frame Wood,Insulation All,Vinyl Siding, Ground Level Entry With Main Up
Faces Southwest
Foundation Poured Concrete
Sewer Sewer Connected
Water Municipal
Architectural Style Contemporary
Structure Type Frame Wood,Insulation All,Vinyl Siding
Others
Tax ID 030-477-565
Ownership Freehold
Acceptable Financing Must Be Paid Off
Listing Terms Must Be Paid Off
Pets Description Aquariums, Birds, Caged Mammals, Cats, Dogs
Read Less Info
Want to know what your home might be worth? Contact us for a FREE valuation!

Our team is ready to help you sell your home for the highest possible price ASAP
Bought with Pemberton Holmes Ltd. (Dun)







