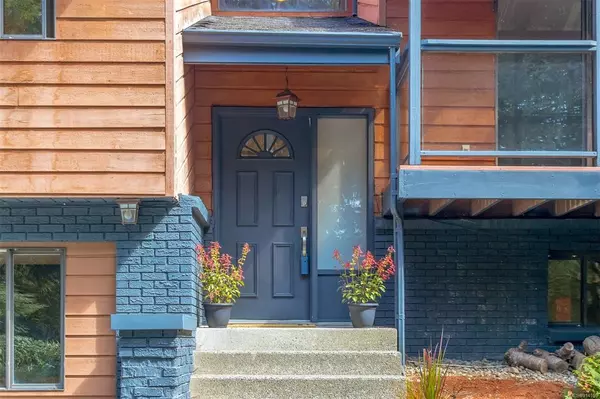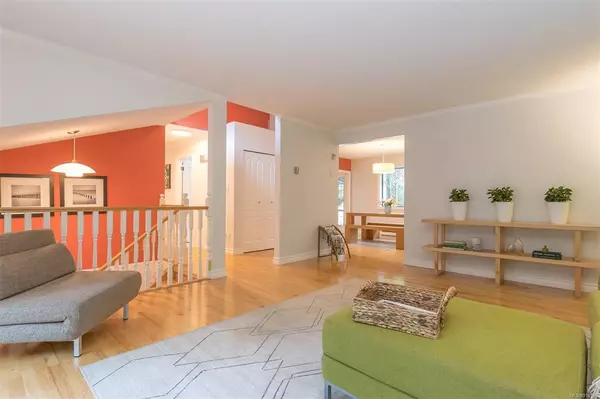$995,000
$1,010,000
1.5%For more information regarding the value of a property, please contact us for a free consultation.
4 Beds
3 Baths
2,556 SqFt
SOLD DATE : 01/12/2023
Key Details
Sold Price $995,000
Property Type Single Family Home
Sub Type Single Family Detached
Listing Status Sold
Purchase Type For Sale
Square Footage 2,556 sqft
Price per Sqft $389
MLS Listing ID 914196
Sold Date 01/12/23
Style Main Level Entry with Lower Level(s)
Bedrooms 4
Rental Info Unrestricted
Year Built 1981
Annual Tax Amount $3,942
Tax Year 2021
Lot Size 1.440 Acres
Acres 1.44
Property Description
On a quiet no-through road in rural Cobble Hill, this 4 bed 3 bath, two level family home sits on 1.44 flat & sunny acres. Circular driveway leads to the home, set back from the road for privacy. Rooms are spacious & bright with classic yet modern feel. Skylights & big windows bring lots of natural light. Lovely flow to the home with 3 bds 2 bath on main, large & bright family room, rec room, 1 b/r & bath on lower floor. 7 yr old roof with 50 yr. shingles & newer septic system. New s/s kitchen appliances. Easy suite conversion potential on lower level. Covered, south facing balcony off living room. French doors off dining room leads to covered back deck & patio area. Wood stove on lower level. Fully fenced back yard - perfect for pets or kids. Fire pit area & raised veggie beds with deer proof fencing. Large wired & insulated workshop at back with finished office space. Mature trees along perimeter offer shade & privacy. Sprinkler system. Boat & RV parking. Come hear the quiet!
Location
Province BC
County Cowichan Valley Regional District
Area Ml Cobble Hill
Direction South
Rooms
Other Rooms Workshop
Basement Finished, Full, With Windows
Main Level Bedrooms 3
Kitchen 1
Interior
Interior Features Closet Organizer, Controlled Entry, Dining Room, Eating Area, French Doors, Soaker Tub, Storage, Vaulted Ceiling(s), Workshop
Heating Baseboard, Electric, Wood
Cooling None
Flooring Laminate, Tile, Wood
Fireplaces Number 1
Fireplaces Type Wood Stove
Equipment Central Vacuum
Fireplace 1
Window Features Aluminum Frames,Insulated Windows,Skylight(s),Window Coverings
Appliance Dishwasher, Dryer, Freezer, Microwave, Oven/Range Electric, Range Hood, Refrigerator, Washer, Water Filters
Laundry In House
Exterior
Exterior Feature Balcony/Deck, Balcony/Patio, Fencing: Full, Garden, Lighting, Low Maintenance Yard, Playground, Sprinkler System
Garage Spaces 1.0
Utilities Available Cable Available, Electricity Available, Garbage, Recycling
Roof Type Asphalt Shingle
Handicap Access Accessible Entrance, Primary Bedroom on Main
Parking Type Additional, Driveway, Garage, Guest, Open, RV Access/Parking
Total Parking Spaces 8
Building
Lot Description Acreage, Cleared, Cul-de-sac, Easy Access, Family-Oriented Neighbourhood, Irrigation Sprinkler(s), Landscaped, Level, Marina Nearby, Near Golf Course, No Through Road, Park Setting, Private, Quiet Area, Recreation Nearby, Rectangular Lot, Rural Setting, Shopping Nearby, Southern Exposure, In Wooded Area
Building Description Brick & Siding,Frame Wood,Insulation All,Wood, Main Level Entry with Lower Level(s)
Faces South
Foundation Poured Concrete
Sewer Septic System
Water Cistern, Well: Drilled
Architectural Style Contemporary, West Coast
Additional Building Potential
Structure Type Brick & Siding,Frame Wood,Insulation All,Wood
Others
Restrictions ALR: No,Building Scheme,Restrictive Covenants
Tax ID 002-509-393
Ownership Freehold
Acceptable Financing Purchaser To Finance
Listing Terms Purchaser To Finance
Pets Description Aquariums, Birds, Caged Mammals, Cats, Dogs
Read Less Info
Want to know what your home might be worth? Contact us for a FREE valuation!

Our team is ready to help you sell your home for the highest possible price ASAP
Bought with Coldwell Banker Oceanside Real Estate







