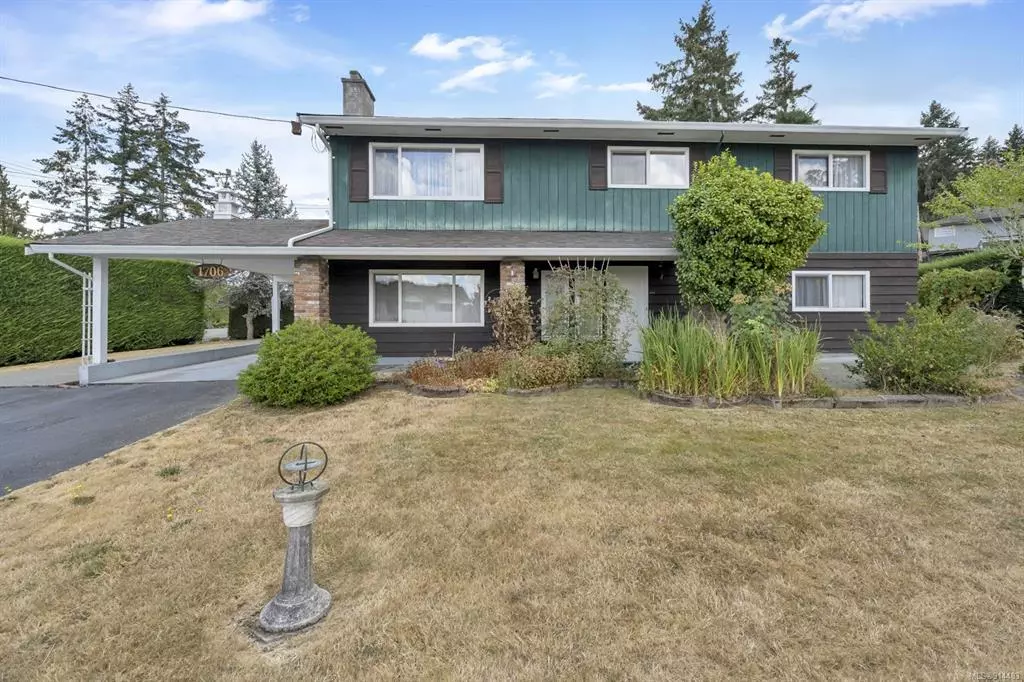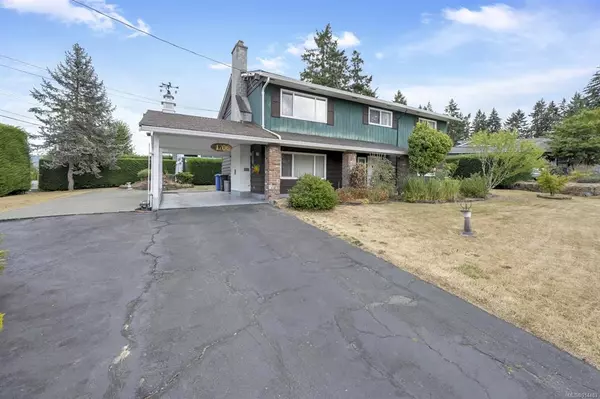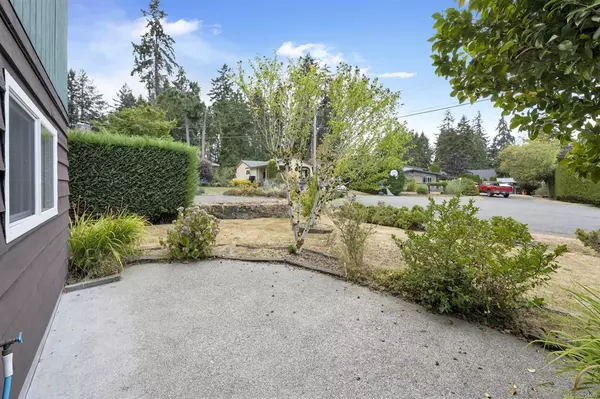$675,000
$699,900
3.6%For more information regarding the value of a property, please contact us for a free consultation.
5 Beds
2 Baths
2,438 SqFt
SOLD DATE : 01/12/2023
Key Details
Sold Price $675,000
Property Type Single Family Home
Sub Type Single Family Detached
Listing Status Sold
Purchase Type For Sale
Square Footage 2,438 sqft
Price per Sqft $276
MLS Listing ID 914483
Sold Date 01/12/23
Style Ground Level Entry With Main Up
Bedrooms 5
Rental Info Unrestricted
Year Built 1973
Annual Tax Amount $3,346
Tax Year 2021
Lot Size 9,583 Sqft
Acres 0.22
Property Description
Are you looking for a great family home in a fabulous location that you can make your own? This well loved home in the quaint town of Cowichan Bay is looking for you also. Featuring 5 bedrooms and 2 bathrooms, this 1970's house has good bones, a great yard, large attached workshop, and partial ocean views. Sitting on a corner lot in a centrally located and quiet cul-de -sac, this property would be ideal for a family, first time home buyer or investor, who are willing to put in some sweat equity and bring this home back up to date, while creating their dream property. A heat pump with air conditioning has already been installed and there is a wood burning fireplace upstairs plus a gas fireplace downstairs. Yes there is Gas on this property. An in-law suite could easily be created, making it perfect for many buyers. If you've got an eye for design this one is for you. Perfect location at a perfect price. Call your realtor today to book a showing.
Location
Province BC
County Cowichan Valley Regional District
Area Du Cowichan Bay
Zoning R3
Direction Northeast
Rooms
Other Rooms Workshop
Basement Full, Walk-Out Access
Main Level Bedrooms 3
Kitchen 1
Interior
Interior Features Bar, Dining/Living Combo, Workshop
Heating Forced Air, Heat Pump, Natural Gas
Cooling Air Conditioning
Flooring Mixed
Fireplaces Number 2
Fireplaces Type Family Room, Gas, Living Room, Wood Burning
Equipment Central Vacuum
Fireplace 1
Window Features Insulated Windows
Appliance Dishwasher, F/S/W/D
Laundry In House
Exterior
Exterior Feature Awning(s), Balcony/Deck, Fencing: Partial, Low Maintenance Yard
Carport Spaces 1
Utilities Available Natural Gas To Lot
View Y/N 1
View Mountain(s), Ocean
Roof Type Asphalt Shingle
Handicap Access No Step Entrance
Parking Type Additional, Driveway, Carport
Total Parking Spaces 4
Building
Lot Description Central Location, Cul-de-sac, Easy Access, Family-Oriented Neighbourhood, Irregular Lot, Level, Marina Nearby, Near Golf Course, Recreation Nearby, Serviced, Shopping Nearby
Building Description Insulation All,Wood, Ground Level Entry With Main Up
Faces Northeast
Foundation Slab
Sewer Sewer Connected
Water Municipal
Additional Building Potential
Structure Type Insulation All,Wood
Others
Tax ID 000-008-192
Ownership Freehold
Pets Description Aquariums, Birds, Caged Mammals, Cats, Dogs
Read Less Info
Want to know what your home might be worth? Contact us for a FREE valuation!

Our team is ready to help you sell your home for the highest possible price ASAP
Bought with Royal LePage Duncan Realty







