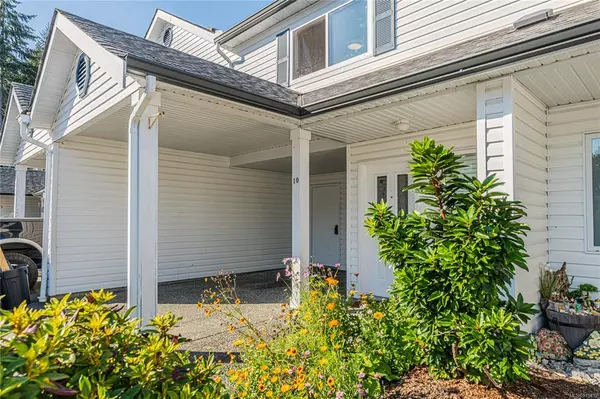$345,000
$349,900
1.4%For more information regarding the value of a property, please contact us for a free consultation.
3 Beds
2 Baths
1,220 SqFt
SOLD DATE : 01/13/2023
Key Details
Sold Price $345,000
Property Type Townhouse
Sub Type Row/Townhouse
Listing Status Sold
Purchase Type For Sale
Square Footage 1,220 sqft
Price per Sqft $282
MLS Listing ID 915432
Sold Date 01/13/23
Style Main Level Entry with Upper Level(s)
Bedrooms 3
HOA Fees $286/mo
Rental Info Unrestricted
Year Built 1993
Annual Tax Amount $2,444
Tax Year 2022
Lot Size 1,306 Sqft
Acres 0.03
Property Description
This updated townhome in the heart of Lake Cowichan is your gateway to comfort, safety & nature! You'll love this 3 bed/2 bath townhouse w/large main living/dining room. Well-appointed kitchen & an updated guest bathroom round out the 1st floor. On the 2nd floor, the spacious primary bedroom features a walk-in closet & a private entrance to the updated full bath. The 2 other bedrooms feature fresh paint, new lighting, & large closets. A large, private backyard includes a patio for your BBQ & garden. Ditch the mower; smooth pebble ground = no grass to cut! This home comes with a free shed & garden box. The smart lock & smart digital thermostats give you total control over your home. The water tank, dishwasher, & toilets are new. Well-managed strata puts owning this home oo auto-pilot. Walking distance to scenic paths, gyms, pickleball, restaurants, groceries, & a walk-in clinic. Golfing, fishing, hunting, swimming, & the world renowned Trans Canada Trail are only a few minutes drive.
Location
Province BC
County Lake Cowichan, Town Of
Area Du Lake Cowichan
Zoning R3
Direction South
Rooms
Basement None
Kitchen 1
Interior
Interior Features Dining/Living Combo
Heating Baseboard, Electric
Cooling None
Flooring Laminate, Vinyl
Fireplaces Type Wood Stove
Window Features Screens,Vinyl Frames
Appliance Dishwasher, F/S/W/D, See Remarks
Laundry In Unit
Exterior
Exterior Feature Awning(s), Fenced, Fencing: Full, Garden, Low Maintenance Yard
Carport Spaces 1
Utilities Available Cable Available, Electricity To Lot, Garbage, Phone To Lot, Recycling
Roof Type Fibreglass Shingle
Handicap Access Ground Level Main Floor
Parking Type Carport
Total Parking Spaces 25
Building
Lot Description Family-Oriented Neighbourhood, Landscaped, Marina Nearby, Near Golf Course, Shopping Nearby
Building Description Frame Wood,Vinyl Siding, Main Level Entry with Upper Level(s)
Faces South
Story 2
Foundation Poured Concrete
Sewer Sewer Available, Sewer Connected
Water Municipal
Additional Building None
Structure Type Frame Wood,Vinyl Siding
Others
HOA Fee Include Caretaker,Insurance,Maintenance Grounds,Maintenance Structure,Pest Control,Property Management
Tax ID 018-389-261
Ownership Freehold/Strata
Pets Description Number Limit, Size Limit
Read Less Info
Want to know what your home might be worth? Contact us for a FREE valuation!

Our team is ready to help you sell your home for the highest possible price ASAP
Bought with eXp Realty







