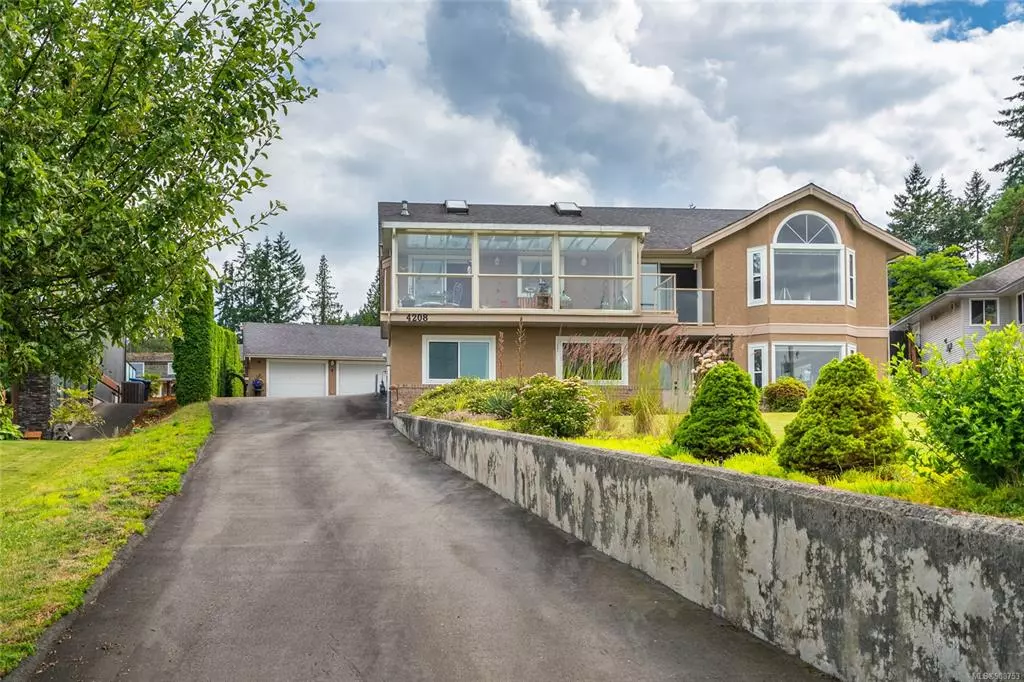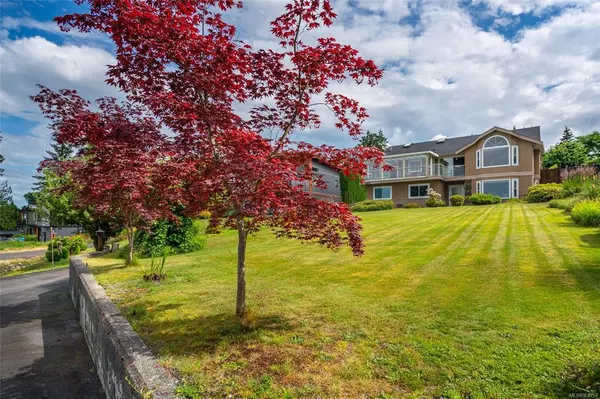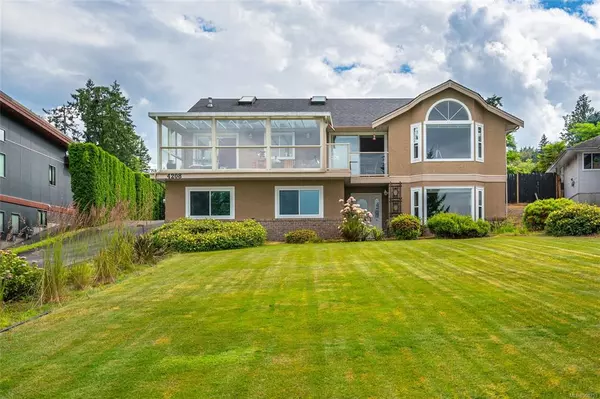$1,210,000
$1,249,900
3.2%For more information regarding the value of a property, please contact us for a free consultation.
3 Beds
3 Baths
3,469 SqFt
SOLD DATE : 01/13/2023
Key Details
Sold Price $1,210,000
Property Type Single Family Home
Sub Type Single Family Detached
Listing Status Sold
Purchase Type For Sale
Square Footage 3,469 sqft
Price per Sqft $348
MLS Listing ID 908753
Sold Date 01/13/23
Style Main Level Entry with Lower Level(s)
Bedrooms 3
Rental Info Unrestricted
Year Built 1993
Annual Tax Amount $3,761
Tax Year 2021
Lot Size 0.500 Acres
Acres 0.5
Property Description
Here's that rare offering you have been searching for! Look at this combination of features. Half acre of fabulous ocean view property with immaculate and updated level entry walk out basement style home. The views are mesmerizing, panoramic ocean vistas, marine activity, coastal mountains, sunrises, moon scapes etc. Lots of rich hardwood flooring, kitchen and bathroom updates, serene sunroom, 3 bedrooms plus den, 3 bathrooms, all the formal rooms/areas, open plan living and dining rooms (gas fireplace), big family room down (gas fireplace) lots of storage and or flex space for hobby room(s), home gym etc. Outside is lovely with great privacy and several sitting and entertainment areas all with loads of sun. Triple bay detached garage with skylights for toys plus lots of additional parking and additional RV parking area. Only minutes to town, nice ocean access is just across the street too! Not many properties offer all this!
Location
Province BC
County Ladysmith, Town Of
Area Du Ladysmith
Zoning R-1
Direction Southeast
Rooms
Other Rooms Workshop
Basement Finished, Full
Main Level Bedrooms 1
Kitchen 1
Interior
Heating Forced Air, Heat Recovery, Natural Gas
Cooling None
Flooring Mixed
Fireplaces Number 2
Fireplaces Type Gas
Equipment Security System
Fireplace 1
Window Features Insulated Windows
Laundry In House
Exterior
Exterior Feature Garden, Low Maintenance Yard, Sprinkler System
Garage Spaces 1.0
Utilities Available Underground Utilities
View Y/N 1
View Ocean
Roof Type Fibreglass Shingle
Parking Type Garage, RV Access/Parking
Total Parking Spaces 3
Building
Lot Description Acreage, Central Location, Landscaped, Near Golf Course, No Through Road, Recreation Nearby, Shopping Nearby
Building Description Insulation: Ceiling,Insulation: Walls,Stucco & Siding, Main Level Entry with Lower Level(s)
Faces Southeast
Foundation Poured Concrete
Sewer Septic System
Water Municipal
Structure Type Insulation: Ceiling,Insulation: Walls,Stucco & Siding
Others
Tax ID 017-170-494
Ownership Freehold
Acceptable Financing Must Be Paid Off
Listing Terms Must Be Paid Off
Pets Description Aquariums, Birds, Caged Mammals, Cats, Dogs
Read Less Info
Want to know what your home might be worth? Contact us for a FREE valuation!

Our team is ready to help you sell your home for the highest possible price ASAP
Bought with 460 Realty Inc. (NA)







