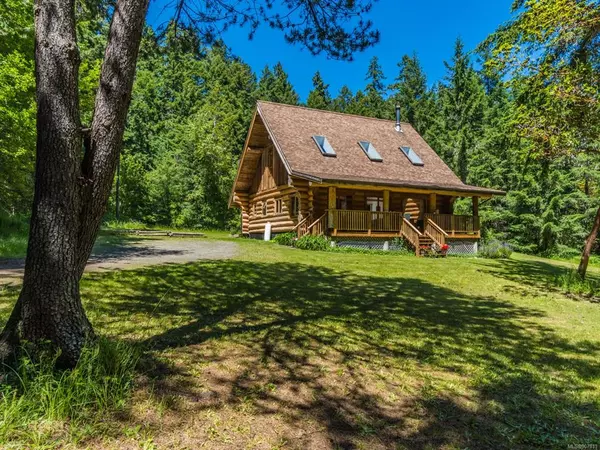$842,000
$899,900
6.4%For more information regarding the value of a property, please contact us for a free consultation.
3 Beds
2 Baths
1,750 SqFt
SOLD DATE : 01/18/2023
Key Details
Sold Price $842,000
Property Type Single Family Home
Sub Type Single Family Detached
Listing Status Sold
Purchase Type For Sale
Square Footage 1,750 sqft
Price per Sqft $481
Subdivision Englishman River Estates
MLS Listing ID 907813
Sold Date 01/18/23
Style Main Level Entry with Upper Level(s)
Bedrooms 3
Rental Info Unrestricted
Year Built 2002
Annual Tax Amount $2,500
Tax Year 2021
Lot Size 2.470 Acres
Acres 2.47
Property Description
Always wanted to live in a log home? Dreamed of sitting in your rocking chair under your covered patio overlooking your back 40? Here is you chance on this 2.47 acre property on dead end street in ever poplar Englishman River estates. Custom built !You will love the theme of wood (extra thick logs) along with the vaulted ceiling and beautiful stairway to upstairs . Upstairs bedrooms have doorways leading to 25 x3.5 ft outdoor balcony perfect for those summer nights. Large den off living room makes a perfect getaway. 2 bathrooms .Mudroom in lower level complete with it own deck is perfect for coming in from those outside projects. Woodstove is ideal for those cool winter days. Property is partly cleared with trees left for privacy as well as small area with pasture perfect for your horse. 6 foot fence surrounds the property. Just a short distance to one entrance of Englishman River Regional Park a great place to walk the dog or bike. Now is your chance to live your dream !
Location
Province BC
County Alberni-clayoquot Regional District
Area Pq Errington/Coombs/Hilliers
Zoning R1
Direction South
Rooms
Basement Crawl Space
Main Level Bedrooms 1
Kitchen 1
Interior
Interior Features Dining/Living Combo, Eating Area, Vaulted Ceiling(s)
Heating Heat Pump
Cooling Air Conditioning
Flooring Mixed
Fireplaces Number 1
Fireplaces Type Wood Stove
Equipment Propane Tank
Fireplace 1
Window Features Wood Frames
Laundry In House
Exterior
Exterior Feature Balcony/Deck, Balcony/Patio, Fencing: Full, Low Maintenance Yard
Utilities Available Cable To Lot, Electricity To Lot, Garbage, Phone Available, Recycling
View Y/N 1
View Other
Roof Type Fibreglass Shingle
Handicap Access Accessible Entrance
Parking Type Driveway, Open, RV Access/Parking
Total Parking Spaces 10
Building
Lot Description Acreage, No Through Road, Park Setting, Pasture, Private, Quiet Area, Recreation Nearby, Rectangular Lot, Rural Setting, In Wooded Area
Building Description Log,Wood, Main Level Entry with Upper Level(s)
Faces South
Foundation Poured Concrete
Sewer Septic System: Common
Water Well: Drilled
Architectural Style Log Home
Additional Building None
Structure Type Log,Wood
Others
Restrictions ALR: No,Building Scheme,Easement/Right of Way
Tax ID 025-677-683
Ownership Freehold/Strata
Acceptable Financing Clear Title
Listing Terms Clear Title
Pets Description Aquariums, Birds, Caged Mammals, Cats, Dogs
Read Less Info
Want to know what your home might be worth? Contact us for a FREE valuation!

Our team is ready to help you sell your home for the highest possible price ASAP
Bought with eXp Realty







