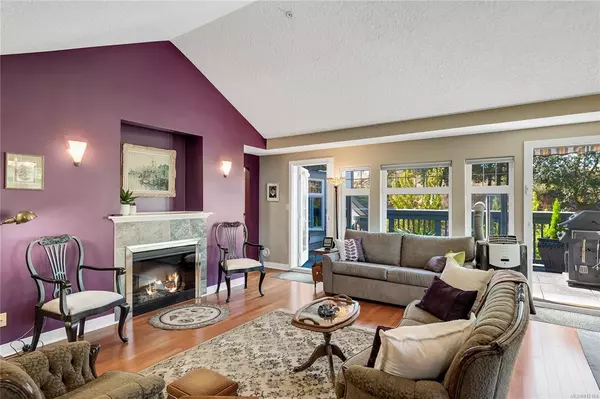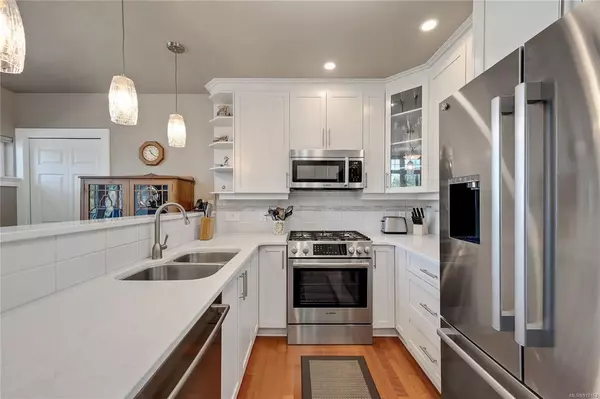$956,000
$989,900
3.4%For more information regarding the value of a property, please contact us for a free consultation.
2 Beds
2 Baths
1,830 SqFt
SOLD DATE : 01/19/2023
Key Details
Sold Price $956,000
Property Type Condo
Sub Type Condo Apartment
Listing Status Sold
Purchase Type For Sale
Square Footage 1,830 sqft
Price per Sqft $522
Subdivision Broadmead Terrace
MLS Listing ID 917164
Sold Date 01/19/23
Style Main Level Entry with Upper Level(s)
Bedrooms 2
HOA Fees $840/mo
Rental Info No Rentals
Year Built 2005
Annual Tax Amount $3,918
Tax Year 2022
Lot Size 1,742 Sqft
Acres 0.04
Property Description
Welcome to your top floor, SW corner condo with over 1800 sq ft of living space. This meticulously maintained 2-bed 2-bath home has vaulted ceilings, wood floors, and a beautifully updated kitchen with ample cupboard space, quartz counters, stainless-steel appliances & breakfast nook. Bring your full dining set to the open concept living/dining area complete with an electric fireplace. The large south-facing balcony with a retractable awning is perfect for outdoor entertaining. Retreat to the large primary suite with private balcony, walk-in closet, ensuite with soaker tub/walk-in shower. The 2nd bedroom included a murphy bed and makes a great guest space or office. There's no shortage of storage with large laundry room with storage & sink and separate storage plus 2 parking spots. The building allows small pets and is adult-oriented (19+). Conveniently located within walking distance to all amenities in Broadmead shopping centre, walking trails & 15min drive to downtown Victoria.
Location
Province BC
County Capital Regional District
Area Se Broadmead
Direction West
Rooms
Basement None
Main Level Bedrooms 2
Kitchen 1
Interior
Interior Features Closet Organizer, Dining/Living Combo, Eating Area, Storage, Vaulted Ceiling(s)
Heating Baseboard
Cooling None
Flooring Carpet, Tile, Wood
Fireplaces Number 1
Fireplaces Type Electric, Living Room
Fireplace 1
Appliance Dishwasher, F/S/W/D, Range Hood
Laundry In Unit
Exterior
Exterior Feature Balcony, Garden, Lighting
Amenities Available Common Area, Elevator(s)
Roof Type Asphalt Torch On,Fibreglass Shingle
Handicap Access Primary Bedroom on Main
Parking Type Guest, Underground
Total Parking Spaces 2
Building
Lot Description Adult-Oriented Neighbourhood, Central Location, Easy Access, Landscaped, Recreation Nearby, Serviced, Shopping Nearby, Sidewalk
Building Description Cement Fibre,Frame Wood,Other, Main Level Entry with Upper Level(s)
Faces West
Story 3
Foundation Poured Concrete
Sewer Sewer Connected
Water Municipal
Structure Type Cement Fibre,Frame Wood,Other
Others
HOA Fee Include Garbage Removal,Insurance,Maintenance Grounds,Recycling,Sewer,Water
Tax ID 026-518-945
Ownership Freehold/Strata
Acceptable Financing Purchaser To Finance
Listing Terms Purchaser To Finance
Pets Description Aquariums, Birds, Cats, Dogs, Number Limit, Size Limit
Read Less Info
Want to know what your home might be worth? Contact us for a FREE valuation!

Our team is ready to help you sell your home for the highest possible price ASAP
Bought with Sotheby's International Realty Canada







