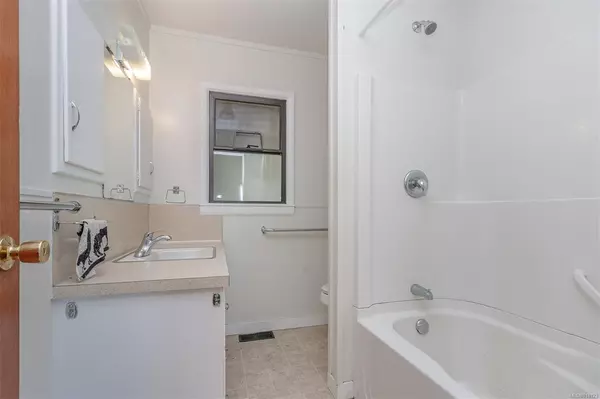$450,000
$499,900
10.0%For more information regarding the value of a property, please contact us for a free consultation.
3 Beds
1 Bath
2,069 SqFt
SOLD DATE : 01/19/2023
Key Details
Sold Price $450,000
Property Type Single Family Home
Sub Type Single Family Detached
Listing Status Sold
Purchase Type For Sale
Square Footage 2,069 sqft
Price per Sqft $217
MLS Listing ID 918123
Sold Date 01/19/23
Style Main Level Entry with Lower Level(s)
Bedrooms 3
Rental Info Unrestricted
Year Built 1960
Annual Tax Amount $3,470
Tax Year 2021
Lot Size 9,147 Sqft
Acres 0.21
Property Description
Here's an opportunity to own a home with ocean views in a quiet neighbourhood close to school, walking distance to shopping and lots of recreation! This 3 bedroom plus 1 den home is ideal for a growing family looking to get into the market. Situated on a large level lot, there is plenty of room for gardening, kids to play, parking, plus more. There is a large area attached to the home that could be ideal as a workshop. The home itself is a blank canvas waiting on your creative ideas! All measurements are approximate and should be verified if deemed important.
Location
Province BC
County Ladysmith, Town Of
Area Du Ladysmith
Direction Southeast
Rooms
Other Rooms Storage Shed, Workshop
Basement None
Main Level Bedrooms 3
Kitchen 1
Interior
Interior Features Workshop
Heating Forced Air, Oil
Cooling None
Laundry In House
Exterior
Exterior Feature Fencing: Partial, Garden
Carport Spaces 1
View Y/N 1
View Ocean
Roof Type Asphalt Shingle
Handicap Access Primary Bedroom on Main
Parking Type Driveway, Carport, Open, RV Access/Parking
Total Parking Spaces 3
Building
Lot Description Central Location, Easy Access, Family-Oriented Neighbourhood, Landscaped, Marina Nearby, Near Golf Course, No Through Road, Rectangular Lot, Shopping Nearby
Building Description Stucco & Siding, Main Level Entry with Lower Level(s)
Faces Southeast
Foundation Poured Concrete
Sewer Sewer Connected
Water Municipal
Structure Type Stucco & Siding
Others
Tax ID 003-940-845
Ownership Freehold
Acceptable Financing Must Be Paid Off
Listing Terms Must Be Paid Off
Pets Description Aquariums, Birds, Caged Mammals, Cats, Dogs
Read Less Info
Want to know what your home might be worth? Contact us for a FREE valuation!

Our team is ready to help you sell your home for the highest possible price ASAP
Bought with eXp Realty







