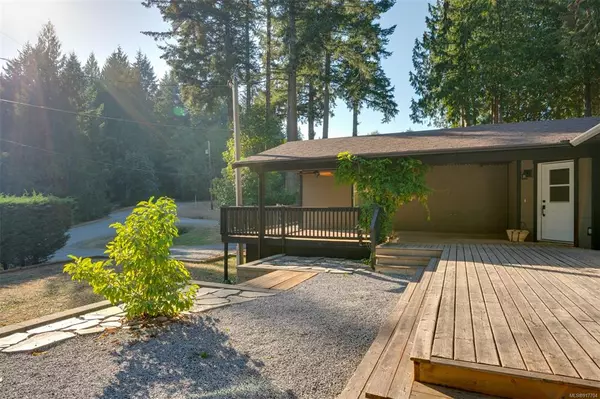$1,015,000
$1,050,000
3.3%For more information regarding the value of a property, please contact us for a free consultation.
6 Beds
3 Baths
2,906 SqFt
SOLD DATE : 01/20/2023
Key Details
Sold Price $1,015,000
Property Type Single Family Home
Sub Type Single Family Detached
Listing Status Sold
Purchase Type For Sale
Square Footage 2,906 sqft
Price per Sqft $349
MLS Listing ID 917704
Sold Date 01/20/23
Style Other
Bedrooms 6
Rental Info Unrestricted
Year Built 1975
Annual Tax Amount $3,626
Tax Year 2022
Lot Size 0.750 Acres
Acres 0.75
Lot Dimensions 101 x 327
Property Description
True cottage country living! A covered wrap around deck with a fire-pit in the front and a forest in the back on .75 acres feels like you've arrived at a vacation property that you will love living in year-round. Located on a quiet dead-end road, the main dwelling is an updated rancher with tons of updates, with a seperate shop and a private 1-bedroom suite above, located further back on the property. A quintessential wood stove is located in the heart of the home by the large living space, dining and updated kitchen, there is also a heat pump depending how you want to stay cozy, or bonus keep cool in the warm summer months. Gorgeous engineered hardwood flooring will lead you around this spacious home with 5 bedrooms (if you need) otherwise the front one with French doors would be a perfect office for those who work from home. The stunning primary bedroom is oversized, featuring built-ins and an ensuite you will love. The location is hard to beat, do not miss out, book a showing today!
Location
Province BC
County Cowichan Valley Regional District
Area Ml Cobble Hill
Zoning R2
Direction South
Rooms
Basement Crawl Space
Main Level Bedrooms 5
Kitchen 2
Interior
Heating Baseboard, Heat Pump, Wood
Cooling Air Conditioning
Flooring Mixed
Fireplaces Number 1
Fireplaces Type Wood Stove
Fireplace 1
Appliance Dishwasher, Dryer, F/S/W/D, Oven/Range Electric, Refrigerator, Washer
Laundry In House
Exterior
Garage Spaces 2.0
Roof Type Asphalt Shingle
Parking Type Detached, Garage Double, RV Access/Parking
Total Parking Spaces 6
Building
Lot Description No Through Road, Rural Setting
Building Description Cement Fibre,Insulation: Ceiling,Insulation: Walls, Other
Faces South
Foundation Poured Concrete, Other
Sewer Septic System
Water Cistern, Well: Drilled
Structure Type Cement Fibre,Insulation: Ceiling,Insulation: Walls
Others
Tax ID 003-293-840
Ownership Freehold
Pets Description Aquariums, Birds, Caged Mammals, Cats, Dogs
Read Less Info
Want to know what your home might be worth? Contact us for a FREE valuation!

Our team is ready to help you sell your home for the highest possible price ASAP
Bought with Pemberton Holmes Ltd. (Dun)







