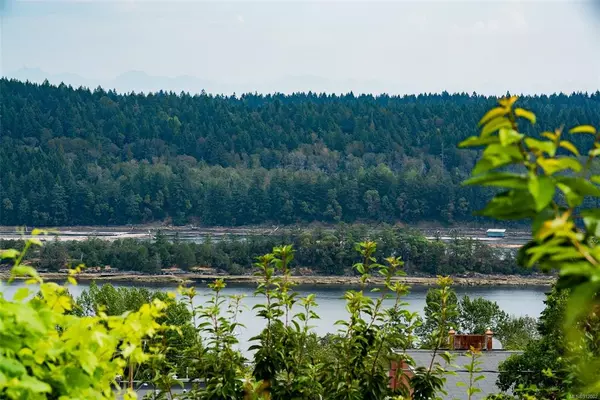$515,000
$525,000
1.9%For more information regarding the value of a property, please contact us for a free consultation.
3 Beds
2 Baths
1,327 SqFt
SOLD DATE : 01/23/2023
Key Details
Sold Price $515,000
Property Type Single Family Home
Sub Type Single Family Detached
Listing Status Sold
Purchase Type For Sale
Square Footage 1,327 sqft
Price per Sqft $388
MLS Listing ID 912002
Sold Date 01/23/23
Style Main Level Entry with Lower Level(s)
Bedrooms 3
Rental Info Unrestricted
Year Built 1936
Annual Tax Amount $3,217
Tax Year 2021
Lot Size 4,791 Sqft
Acres 0.11
Property Description
Built 1936 heritage home w/great location close to downtown restaurants, shops, medical services, library & minutes from Transfer Beach Park. Views of coastal mountains along w/water views of Ladysmith Harbour. Home needs some TLC & sits at back of 5000 sq.ft landscaped lot of mature trees, plants, shrubs & flowers. Main level living up 1156 sqft w/2 bedrms-1 bathrm. When Owners purchased 2004 some improvements done: roof had been replaced in mid 1990's, & furnace had been updated to natural gas, kitchen & 4 pc bathroom, house insulation, & electrical w/power plus. Home has original oak hardwood floors. Basement 1023 sqft is mostly unfinished space, except for third bedroom at the bottom of the stairs w/a laundry area-washer & dryer, other space has been used for a work shop & storage. 1 pc bathroom owner says 'it is not currently functional'. Two decks off east side of the home, are in need of repair. There is a single carport & space for RV parking. Lots of potential here!
Location
Province BC
County Ladysmith, Town Of
Area Du Ladysmith
Zoning R2
Direction West
Rooms
Basement Full, Partially Finished
Main Level Bedrooms 2
Kitchen 1
Interior
Heating Forced Air, Natural Gas, Wood
Cooling Wall Unit(s)
Flooring Hardwood, Linoleum
Fireplaces Number 1
Fireplaces Type Wood Burning
Fireplace 1
Window Features Insulated Windows,Screens,Vinyl Frames
Appliance F/S/W/D
Laundry In House
Exterior
Exterior Feature Awning(s), Balcony/Deck, Fencing: Partial
Carport Spaces 1
Utilities Available Cable Available, Electricity To Lot, Garbage, Natural Gas To Lot, Recycling
View Y/N 1
View Mountain(s), Ocean
Roof Type Asphalt Shingle
Parking Type Carport, RV Access/Parking
Total Parking Spaces 3
Building
Lot Description Central Location, Landscaped, Near Golf Course, Recreation Nearby, Shopping Nearby
Building Description Frame Wood,Insulation: Ceiling,Insulation: Walls,Wood, Main Level Entry with Lower Level(s)
Faces West
Foundation Poured Concrete
Sewer Sewer Connected
Water Municipal
Architectural Style Heritage
Structure Type Frame Wood,Insulation: Ceiling,Insulation: Walls,Wood
Others
Tax ID 025-922-165
Ownership Freehold
Acceptable Financing Purchaser To Finance
Listing Terms Purchaser To Finance
Pets Description Aquariums, Birds, Caged Mammals, Cats, Dogs
Read Less Info
Want to know what your home might be worth? Contact us for a FREE valuation!

Our team is ready to help you sell your home for the highest possible price ASAP
Bought with 460 Realty Inc. (NA)







