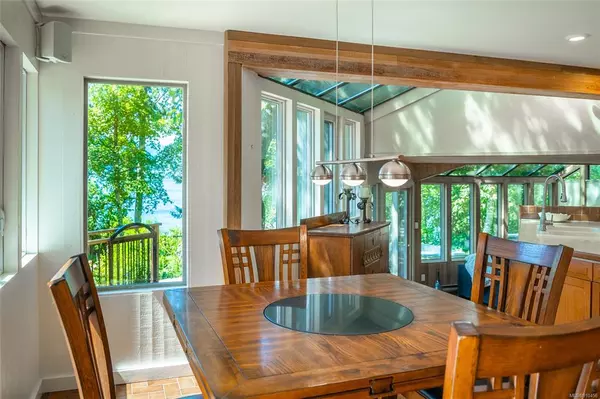$1,520,000
$1,599,900
5.0%For more information regarding the value of a property, please contact us for a free consultation.
3 Beds
5 Baths
2,339 SqFt
SOLD DATE : 01/23/2023
Key Details
Sold Price $1,520,000
Property Type Single Family Home
Sub Type Single Family Detached
Listing Status Sold
Purchase Type For Sale
Square Footage 2,339 sqft
Price per Sqft $649
MLS Listing ID 910456
Sold Date 01/23/23
Style Split Level
Bedrooms 3
Rental Info Unrestricted
Annual Tax Amount $5,071
Tax Year 2021
Lot Size 0.640 Acres
Acres 0.64
Property Description
Rare west facing Vancouver Island waterfront property with walk on 90+ ft. sand beach. Quiet no thru road & private driveway leads to West Coast serenity. It’s an amazing setting for this 3 bedroom, 2 offices, yoga room, 5 bath home west coast that’s had lots of upgrades/updates. The gently sloped land is very nicely treed & landscaped with the perfect mix of natural/gardens/lawn for recreation. Wonderful set up for entertaining & family get togethers. This is the place for family weddings! Huge tiered deck overlooking the sheltered sunny bay, & town lights reflecting off the water in the far distance in the evening. Adjacent to your deck is the magical full sized gas & wood fired pizza oven. It’s a space that you can use year-round. Home has had recent new roof, most windows, heat pump, wiring & plumbing upgrades, lighting, paint etc. New primary bedroom with adjoining yoga room with gorgeous shower & bath with views of your seaside. Good water, workshop(s), lots of storage & parking!
Location
Province BC
County Cowichan Valley Regional District
Area Du Ladysmith
Zoning R2
Direction East
Rooms
Other Rooms Workshop
Basement Unfinished
Main Level Bedrooms 1
Kitchen 1
Interior
Heating Baseboard, Electric, Heat Pump
Cooling Air Conditioning
Fireplaces Number 1
Fireplaces Type Propane
Fireplace 1
Laundry In House
Exterior
Carport Spaces 1
Waterfront 1
Waterfront Description Ocean
View Y/N 1
View Mountain(s), Ocean
Roof Type Fibreglass Shingle
Parking Type Driveway, Carport
Total Parking Spaces 2
Building
Building Description Frame Wood,Insulation: Ceiling,Insulation: Walls,Other, Split Level
Faces East
Foundation Poured Concrete
Sewer Septic System
Water Well: Drilled
Structure Type Frame Wood,Insulation: Ceiling,Insulation: Walls,Other
Others
Tax ID 000-773-000
Ownership Freehold
Acceptable Financing Must Be Paid Off
Listing Terms Must Be Paid Off
Pets Description Aquariums, Birds, Caged Mammals, Cats, Dogs
Read Less Info
Want to know what your home might be worth? Contact us for a FREE valuation!

Our team is ready to help you sell your home for the highest possible price ASAP
Bought with Macdonald Realty (Pkvl)







