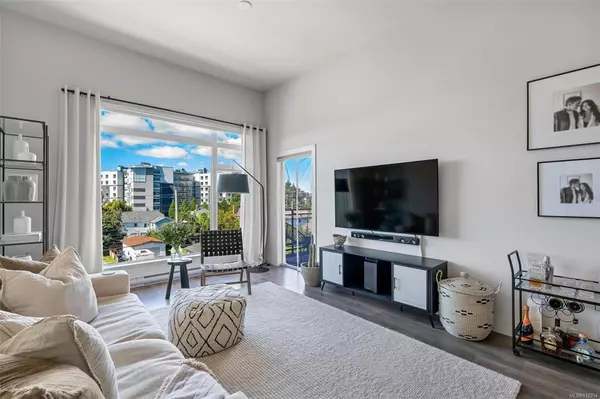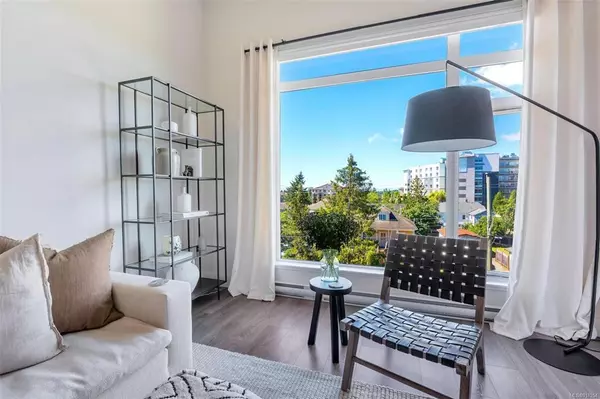$645,000
$669,000
3.6%For more information regarding the value of a property, please contact us for a free consultation.
2 Beds
2 Baths
874 SqFt
SOLD DATE : 01/23/2023
Key Details
Sold Price $645,000
Property Type Condo
Sub Type Condo Apartment
Listing Status Sold
Purchase Type For Sale
Square Footage 874 sqft
Price per Sqft $737
Subdivision Uptown Place
MLS Listing ID 918254
Sold Date 01/23/23
Style Condo
Bedrooms 2
HOA Fees $394/mo
Rental Info Unrestricted
Year Built 2015
Annual Tax Amount $2,522
Tax Year 2022
Property Description
Welcome to this impressive TOP FLOOR 2 Bedroom 2 Bathroom condo in Uptown Place, by award winning developer, Jawl Properties. Bright & functional floor plan completely separates the bedrooms from each other and the open kitchen and living areas are perfect for entertaining. Wide-plank laminate flooring, high-end stainless-steel appliances, quartz countertops & high ceilings throughout add to the modern feel. Enjoy the gorgeous sunsets from the southwest facing & partially covered balcony, or enjoy the outdoors in the community garden. In-suite full sized laundry, separate storage and underground parking spot included. This professionally managed and well-maintained complex allows pets & rentals and is just a short stroll to the Galloping Goose Trail or Uptown Centre with restaurants, amenities, shopping & more.
Location
Province BC
County Capital Regional District
Area Sw Glanford
Direction Southwest
Rooms
Main Level Bedrooms 2
Kitchen 1
Interior
Interior Features Closet Organizer, Dining/Living Combo
Heating Baseboard, Electric
Cooling None
Flooring Carpet, Laminate
Window Features Blinds
Appliance Dishwasher, F/S/W/D, Microwave
Laundry In Unit
Exterior
Exterior Feature Balcony
Amenities Available Common Area, Secured Entry
View Y/N 1
View City, Mountain(s)
Roof Type Asphalt Shingle
Parking Type Underground
Total Parking Spaces 1
Building
Building Description Cement Fibre,Frame Wood,Wood, Condo
Faces Southwest
Story 4
Foundation Poured Concrete
Sewer Sewer To Lot
Water Municipal
Structure Type Cement Fibre,Frame Wood,Wood
Others
HOA Fee Include Garbage Removal,Hot Water,Insurance,Maintenance Grounds,Property Management,Water
Tax ID 029-620-210
Ownership Freehold/Strata
Pets Description Aquariums, Birds, Caged Mammals, Cats, Dogs, Number Limit
Read Less Info
Want to know what your home might be worth? Contact us for a FREE valuation!

Our team is ready to help you sell your home for the highest possible price ASAP
Bought with Holmes Realty Ltd







