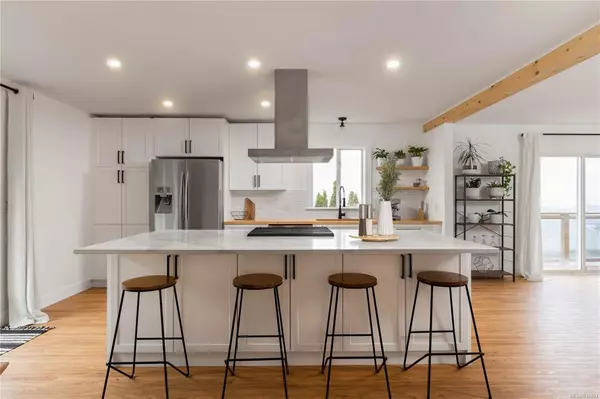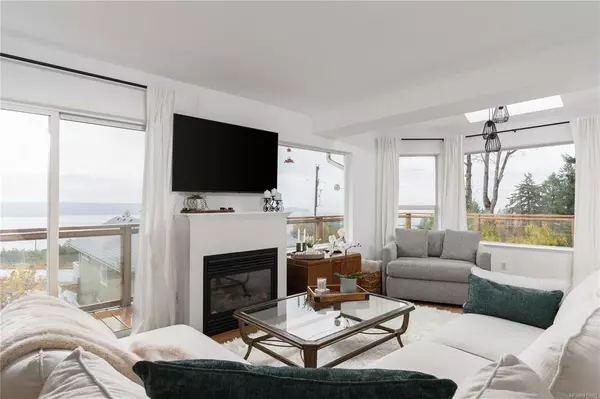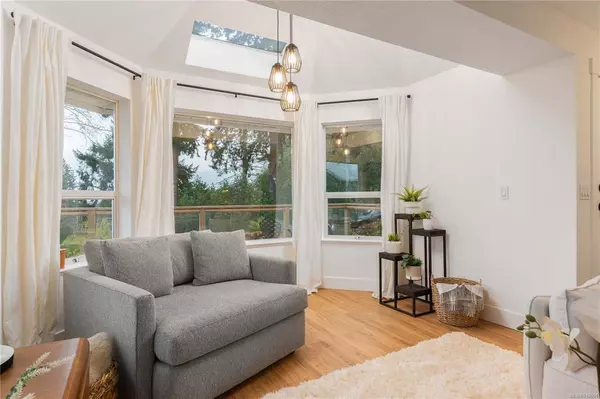$625,000
$624,900
For more information regarding the value of a property, please contact us for a free consultation.
2 Beds
2 Baths
1,337 SqFt
SOLD DATE : 01/26/2023
Key Details
Sold Price $625,000
Property Type Single Family Home
Sub Type Single Family Detached
Listing Status Sold
Purchase Type For Sale
Square Footage 1,337 sqft
Price per Sqft $467
MLS Listing ID 919601
Sold Date 01/26/23
Style Rancher
Bedrooms 2
Rental Info Unrestricted
Year Built 1991
Annual Tax Amount $4,276
Tax Year 2022
Lot Size 7,840 Sqft
Acres 0.18
Property Description
BREATHTAKING OCEAN VIEWS. Where fantastic value meets luxury living. Upon arriving you will be welcomed by the carefully curated front garden and spacious front deck. This 2 bed, 2 bath rancher offers an expansive and bright layout. Recent updates included a revitalized gourmet kitchen, luxurious main bath and ensuite as well as high quality vinyl plank through the main living areas and bedrooms. With ample windows looking out over your stunning views you will enjoy the natural light - not to mention the amazing sunrises to which you'll have a front row seat. This home offers over 1300 sqft of living space, all on one floor, with sliding glass doors off both the kitchen and primary bedroom that open to your spacious patio and manicured yard. Gas Furnace and AC will keep you comfortable year round! The nearly 8000sqft lot (per BCA) also offers an abundant parking, even for your RV, in addition to the over-height 2 car garage. Details and measurements are approx and should be verified.
Location
Province BC
County Ladysmith, Town Of
Area Du Ladysmith
Zoning RES Z3
Direction Northeast
Rooms
Basement Not Full Height
Main Level Bedrooms 2
Kitchen 0
Interior
Interior Features Ceiling Fan(s), Closet Organizer, Dining/Living Combo, Eating Area, Storage, Workshop
Heating Forced Air, Natural Gas
Cooling Air Conditioning, Central Air
Flooring Carpet, Mixed, Vinyl
Fireplaces Number 1
Fireplaces Type Gas
Equipment Central Vacuum, Electric Garage Door Opener, Satellite Dish/Receiver
Fireplace 1
Window Features Aluminum Frames,Blinds,Insulated Windows,Skylight(s),Window Coverings
Appliance Dishwasher, Dryer, F/S/W/D, Oven/Range Gas, Refrigerator, Washer
Laundry In Unit
Exterior
Exterior Feature Balcony/Deck, Balcony/Patio, Fencing: Partial, Garden, Low Maintenance Yard
Garage Spaces 1.0
Utilities Available Cable Available, Cable To Lot, Compost, Electricity Available, Electricity To Lot, Garbage, Natural Gas Available, Natural Gas To Lot, Phone Available, Phone To Lot, Recycling
Amenities Available Private Drive/Road
View Y/N 1
View Mountain(s), Ocean
Roof Type Asphalt Shingle
Handicap Access Primary Bedroom on Main
Parking Type Additional, Attached, Driveway, Garage, On Street, RV Access/Parking
Total Parking Spaces 2
Building
Lot Description Central Location, Easy Access, Landscaped, Level, Recreation Nearby, Serviced, Shopping Nearby, Sidewalk, Southern Exposure
Building Description Cement Fibre,Frame Wood,Insulation All,Insulation: Ceiling,Insulation: Walls, Rancher
Faces Northeast
Foundation Poured Concrete
Sewer Sewer To Lot
Water Municipal
Structure Type Cement Fibre,Frame Wood,Insulation All,Insulation: Ceiling,Insulation: Walls
Others
HOA Fee Include Insurance,Maintenance Grounds
Tax ID 027-276-007
Ownership Freehold/Strata
Acceptable Financing Must Be Paid Off, Purchaser To Finance
Listing Terms Must Be Paid Off, Purchaser To Finance
Pets Description Aquariums, Birds, Caged Mammals, Cats, Dogs
Read Less Info
Want to know what your home might be worth? Contact us for a FREE valuation!

Our team is ready to help you sell your home for the highest possible price ASAP
Bought with Royal LePage Nanaimo Realty LD







