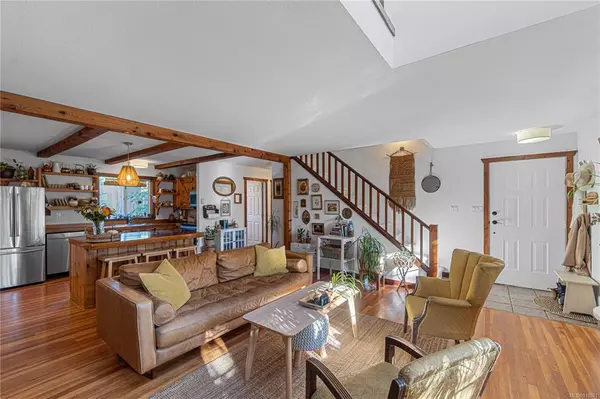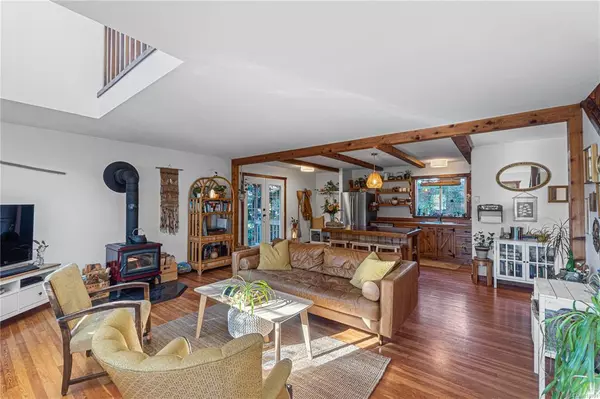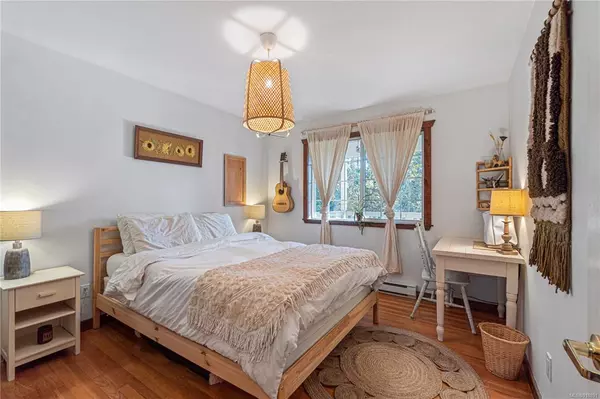$785,000
$749,900
4.7%For more information regarding the value of a property, please contact us for a free consultation.
3 Beds
2 Baths
1,644 SqFt
SOLD DATE : 01/31/2023
Key Details
Sold Price $785,000
Property Type Single Family Home
Sub Type Single Family Detached
Listing Status Sold
Purchase Type For Sale
Square Footage 1,644 sqft
Price per Sqft $477
MLS Listing ID 918891
Sold Date 01/31/23
Style Main Level Entry with Upper Level(s)
Bedrooms 3
Rental Info Unrestricted
Year Built 2000
Annual Tax Amount $2,125
Tax Year 2022
Lot Size 0.440 Acres
Acres 0.44
Property Description
The fir floors, crackling wood stove, and use of wood accents throughout the home exudes a sense of sincere welcome. The kitchen, with its open shelving, stainless steel appliances, and wooden cabinetry is the perfect combination of modern function and old-world charm. The french doors open up to a covered deck perfect for dining al fresco, and a sweet little chicken coop beyond. There’s always room for overnight friends in the guest room on the main floor, and the dreamy primary bedroom draws you upstairs every night with the promise of sweet slumber after a long, hot soak in your clawfoot tub. There’s also a versatile the heated bunkie: the perfect place for your home office or music room! Is there a lot of storage? Yep, inside and out. Is the yard fully fenced? Yep. Is it low maintenance? You bet it is. Is there room for a shop and a garden? There sure is. Is it in a lovely neighborhood with walking trails at the end of the road? Yes, indeed!
Location
Province BC
County Nanaimo Regional District
Area Pq Nanoose
Zoning RS1
Direction South
Rooms
Basement Crawl Space
Main Level Bedrooms 1
Kitchen 1
Interior
Heating Baseboard, Electric
Cooling None
Flooring Hardwood
Fireplaces Number 1
Fireplaces Type Wood Stove
Fireplace 1
Appliance Dishwasher, F/S/W/D
Laundry In House
Exterior
Exterior Feature Balcony/Deck, Fencing: Full, Low Maintenance Yard
Roof Type Asphalt Shingle
Parking Type Driveway, On Street, Open
Total Parking Spaces 4
Building
Building Description Frame Wood,Insulation: Partial,Insulation: Walls,Wood, Main Level Entry with Upper Level(s)
Faces South
Foundation Poured Concrete
Sewer Septic System
Water Cooperative
Structure Type Frame Wood,Insulation: Partial,Insulation: Walls,Wood
Others
Restrictions ALR: No
Tax ID 018-372-112
Ownership Freehold
Pets Description Aquariums, Birds, Caged Mammals, Cats, Dogs
Read Less Info
Want to know what your home might be worth? Contact us for a FREE valuation!

Our team is ready to help you sell your home for the highest possible price ASAP
Bought with 460 Realty Inc. (QU)







