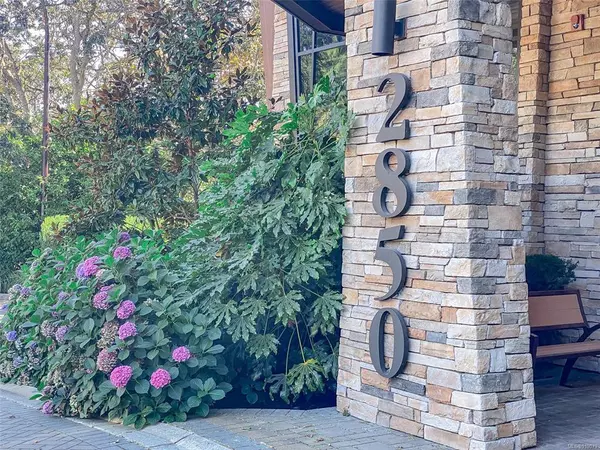$695,000
$699,900
0.7%For more information regarding the value of a property, please contact us for a free consultation.
2 Beds
2 Baths
1,105 SqFt
SOLD DATE : 01/31/2023
Key Details
Sold Price $695,000
Property Type Condo
Sub Type Condo Apartment
Listing Status Sold
Purchase Type For Sale
Square Footage 1,105 sqft
Price per Sqft $628
Subdivision The Fairwynd
MLS Listing ID 919079
Sold Date 01/31/23
Style Condo
Bedrooms 2
HOA Fees $447/mo
Rental Info Unrestricted
Year Built 2012
Annual Tax Amount $2,322
Tax Year 2022
Property Description
Welcome to The Fairwynd, an award winning architecturally designed development over looking the Royal Roads Golf Course. This luxury listing is situated at the end of a quiet cul-de-sac and is surrounded by a manicured park like landscape. The building is walking distance to shopping, restaurants and a beautiful park; home to a seasonal Farmers Market. This condo has too many features to highlight, but here is a sneak peek: 1 shared small interior wall, lofty 9’ ceilings, floor to ceiling windows (19 windows including 4 patio all w/Illusion Blinds), white washed wide plank oak floors, interior frosted glass doors, heated spa bathroom floors, 2 separated primary suites each w/connecting spa bathrooms, open concept living, heat pump, air conditioning, hot water on demand, gas bbq hook up, 3 sided gas fireplace, gleaming gourmet kitchen with gas stove, wine fridge, quartz countertops, 2 large private wrap around decks, full size washer/dryer, parking and storage. Don't miss this rare gem!
Location
Province BC
County Capital Regional District
Area La Fairway
Direction South
Rooms
Main Level Bedrooms 2
Kitchen 1
Interior
Interior Features Closet Organizer, Dining/Living Combo, Eating Area, Elevator, Soaker Tub, Storage, Vaulted Ceiling(s), Wine Storage
Heating Baseboard, Electric, Heat Pump, Natural Gas
Cooling Air Conditioning
Flooring Tile, Wood
Fireplaces Number 1
Fireplaces Type Gas, Living Room
Fireplace 1
Window Features Aluminum Frames,Blinds,Screens,Vinyl Frames
Appliance Dishwasher, F/S/W/D, Microwave
Laundry In Unit
Exterior
Exterior Feature Balcony/Patio, Sprinkler System
Amenities Available Common Area, Private Drive/Road
Roof Type Asphalt Rolled
Parking Type Driveway, On Street, Open
Total Parking Spaces 1
Building
Lot Description Central Location, Cul-de-sac, Level, Near Golf Course, Pie Shaped Lot, Private, Shopping Nearby, Wooded Lot
Building Description Cement Fibre,Frame Wood,Insulation: Ceiling,Insulation: Walls,Stone,Wood, Condo
Faces South
Story 4
Foundation Poured Concrete, Slab
Sewer Sewer To Lot
Water Municipal
Architectural Style West Coast
Structure Type Cement Fibre,Frame Wood,Insulation: Ceiling,Insulation: Walls,Stone,Wood
Others
HOA Fee Include Garbage Removal,Insurance,Maintenance Grounds,Property Management,Water
Tax ID 028-830-601
Ownership Freehold/Strata
Acceptable Financing Purchaser To Finance
Listing Terms Purchaser To Finance
Pets Description Aquariums, Birds, Cats, Dogs
Read Less Info
Want to know what your home might be worth? Contact us for a FREE valuation!

Our team is ready to help you sell your home for the highest possible price ASAP
Bought with Royal LePage Coast Capital - Chatterton







