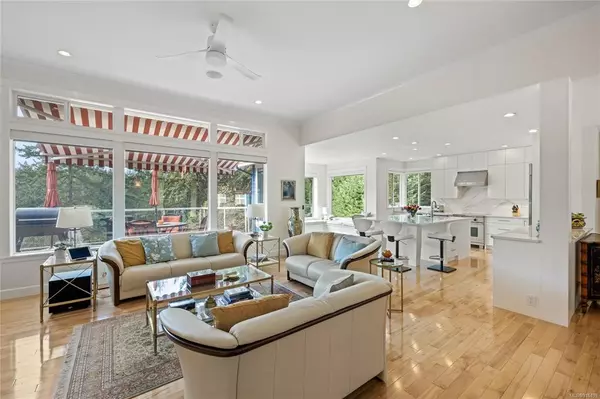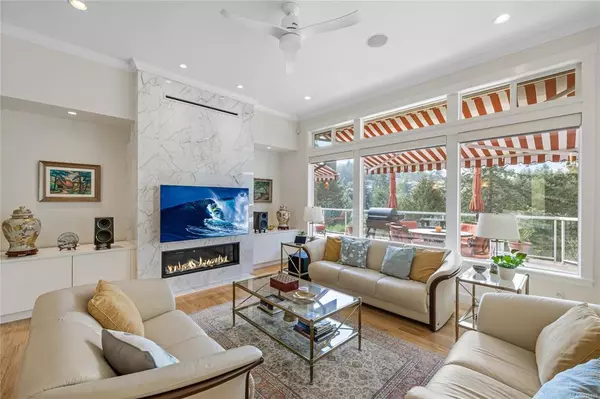$1,375,000
$1,399,900
1.8%For more information regarding the value of a property, please contact us for a free consultation.
4 Beds
3 Baths
3,424 SqFt
SOLD DATE : 01/31/2023
Key Details
Sold Price $1,375,000
Property Type Single Family Home
Sub Type Single Family Detached
Listing Status Sold
Purchase Type For Sale
Square Footage 3,424 sqft
Price per Sqft $401
MLS Listing ID 918499
Sold Date 01/31/23
Style Main Level Entry with Lower Level(s)
Bedrooms 4
Rental Info Unrestricted
Year Built 2003
Annual Tax Amount $6,448
Tax Year 2022
Lot Size 0.460 Acres
Acres 0.46
Property Description
From the showcase kitchen with huge island & countertops bathed in quartz to the openness of the Great Room with its large picture windows & high ceilings you will never want to leave. The kitchen is amazing with an eat around island & an abundance of custom cabinetry. Top of the line appliances including Sub Zero fridge, Wolf convection oven/hood/induction burners & Miele dishwasher. The dining room off the kitchen is a generous size for those elegant dinner parties. The living room enjoys a floor to ceiling marble fireplace with internal venting. Built-in custom cabinets on either side of the fireplace are quartz topped. The big takeaway from this space is the large windows that really bring the park-like outdoors in. The Primary Suite is a perfect owners retreat with walk-in closet & tranquil en-suite. A bright guest room or den is also located on the main level. The walk-out lower level offers two more very spacious bedrooms plus a beautiful family room with second fireplace.
Location
Province BC
County Nanaimo Regional District
Area Pq Fairwinds
Zoning RS1
Direction East
Rooms
Basement Finished, Full
Main Level Bedrooms 2
Kitchen 1
Interior
Interior Features French Doors
Heating Forced Air, Natural Gas
Cooling Air Conditioning
Fireplaces Number 2
Fireplaces Type Gas
Fireplace 1
Laundry In House
Exterior
Garage Spaces 2.0
Utilities Available Electricity To Lot, Underground Utilities
Roof Type Tile
Parking Type Driveway, Garage Double
Total Parking Spaces 5
Building
Lot Description Cul-de-sac, Irrigation Sprinkler(s), Landscaped, Marina Nearby, On Golf Course, Park Setting, Private, Quiet Area, Recreation Nearby, Southern Exposure
Building Description Cement Fibre,Frame Wood,Insulation All,Insulation: Ceiling,Insulation: Walls, Main Level Entry with Lower Level(s)
Faces East
Foundation Poured Concrete
Sewer Holding Tank, Sewer Connected
Water Regional/Improvement District
Structure Type Cement Fibre,Frame Wood,Insulation All,Insulation: Ceiling,Insulation: Walls
Others
Tax ID 016-507-321
Ownership Freehold
Pets Description Aquariums, Birds, Caged Mammals, Cats, Dogs
Read Less Info
Want to know what your home might be worth? Contact us for a FREE valuation!

Our team is ready to help you sell your home for the highest possible price ASAP
Bought with Royal LePage Parksville-Qualicum Beach Realty (PK)







