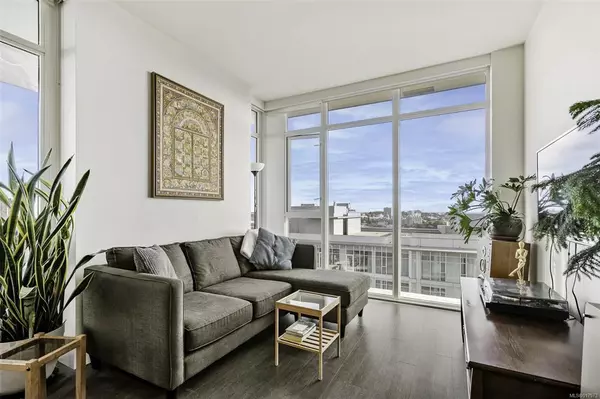$764,500
$779,000
1.9%For more information regarding the value of a property, please contact us for a free consultation.
2 Beds
1 Bath
791 SqFt
SOLD DATE : 02/06/2023
Key Details
Sold Price $764,500
Property Type Condo
Sub Type Condo Apartment
Listing Status Sold
Purchase Type For Sale
Square Footage 791 sqft
Price per Sqft $966
Subdivision Promontory
MLS Listing ID 917573
Sold Date 02/06/23
Style Condo
Bedrooms 2
HOA Fees $510/mo
Rental Info Unrestricted
Year Built 2014
Annual Tax Amount $3,416
Tax Year 2022
Lot Size 871 Sqft
Acres 0.02
Property Description
NEW PRICE! Welcome to Promontory, built by award-winning Bosa Properties. This modern, steal & concrete building offers luxury living & lifestyle at its finest in the prime location of Vic West. Located on the SE corner, floor to ceiling windows capture spectacular views of the ocean, city, mountains & beyond from each room. This efficient, open floor plan has many desirable features including a/c, gas cook top, high-end stainless appliances, engineered hardwood & in suite laundry. Complete with an entertaining size balcony to enjoy BBQs & relaxing while taking in the picturesque surroundings. This prestigious building offers a concierge service, fitness centre & social room along with secure underground parking & storage. Minutes away from the vibrancy of downtown, the inner harbour, exceptional dining, nature/bike trails, amenities & recreation options with excellent walkability. Rentals & pets allowed - no size restriction for dogs. Your fabulous lifestyle & home in the sky awaits!
Location
Province BC
County Capital Regional District
Area Vw Songhees
Direction Southeast
Rooms
Main Level Bedrooms 2
Kitchen 1
Interior
Interior Features Controlled Entry, Dining/Living Combo, Elevator, Storage
Heating Forced Air, Natural Gas
Cooling Air Conditioning
Window Features Aluminum Frames,Blinds,Insulated Windows
Appliance Dishwasher, F/S/W/D, Microwave
Laundry In Unit
Exterior
Exterior Feature Balcony/Patio
Amenities Available Bike Storage, Common Area, Elevator(s), Fitness Centre, Media Room, Meeting Room, Secured Entry
View Y/N 1
View City, Mountain(s), Ocean
Roof Type Tar/Gravel
Handicap Access Accessible Entrance, No Step Entrance, Wheelchair Friendly
Parking Type Underground
Total Parking Spaces 1
Building
Lot Description Central Location, Cul-de-sac, Irregular Lot, Landscaped, Marina Nearby, Recreation Nearby, Shopping Nearby
Building Description Brick,Insulation: Walls,Steel and Concrete, Condo
Faces Southeast
Story 21
Foundation Poured Concrete
Sewer Sewer To Lot
Water Municipal, To Lot
Architectural Style Contemporary
Structure Type Brick,Insulation: Walls,Steel and Concrete
Others
HOA Fee Include Concierge,Garbage Removal,Gas,Hot Water,Insurance,Maintenance Grounds,Property Management
Tax ID 029-312-728
Ownership Freehold/Strata
Acceptable Financing Purchaser To Finance
Listing Terms Purchaser To Finance
Pets Description Aquariums, Birds, Caged Mammals, Cats, Dogs, Number Limit
Read Less Info
Want to know what your home might be worth? Contact us for a FREE valuation!

Our team is ready to help you sell your home for the highest possible price ASAP
Bought with RE/MAX Camosun







