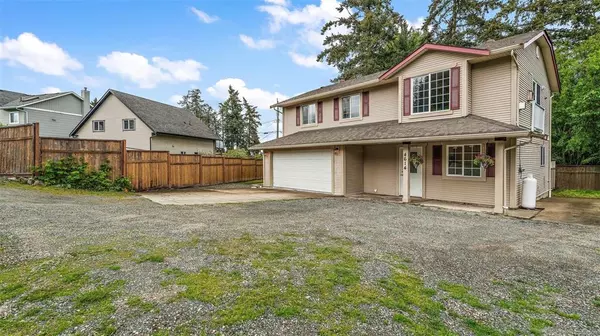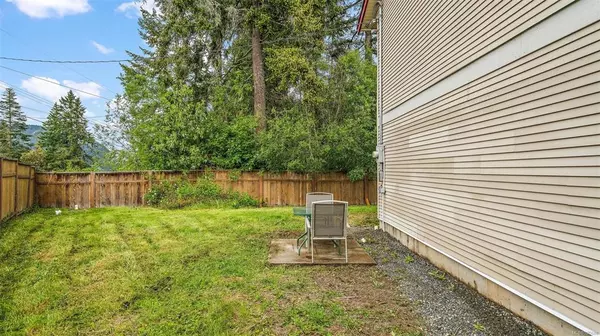$675,000
$724,900
6.9%For more information regarding the value of a property, please contact us for a free consultation.
4 Beds
3 Baths
1,226 SqFt
SOLD DATE : 02/15/2023
Key Details
Sold Price $675,000
Property Type Single Family Home
Sub Type Single Family Detached
Listing Status Sold
Purchase Type For Sale
Square Footage 1,226 sqft
Price per Sqft $550
MLS Listing ID 920688
Sold Date 02/15/23
Style Ground Level Entry With Main Up
Bedrooms 4
Rental Info Unrestricted
Year Built 2005
Annual Tax Amount $3,713
Tax Year 2021
Lot Size 0.750 Acres
Acres 0.75
Property Description
BELOW ASSESSED VALUE! Beautiful property in the heart of Cowichan Bay with a new fully finished one bedroom suite/mortgage helper downstairs that is situated within the 'Bench Elementary School' boundary. The property includes 1,649 square feet with an attached 401 square foot double garage and features four bedrooms and three baths equipped with an open layout kitchen and dining area perfect for hosting. The lower level has a new walk out fully finished suite that includes a living room, bathroom and bedroom. The site totals 0.75 acres (32,495 sq.ft.) of R3 – Village Residential zoned land (redevelopment potential noted - buyer due diligence required). Approximately 12,000 square feet of land at grade with the remaining site area provided at much lower elevations. Significant drop off to lower elevation noted. This is an incredible property suited for buyers looking to move into a quiet community-oriented location or for a developer with a vision.
Location
Province BC
County Cowichan Valley Regional District
Area Du Cowichan Bay
Zoning R3
Direction South
Rooms
Other Rooms Storage Shed
Basement Full, Partially Finished, Walk-Out Access, With Windows
Main Level Bedrooms 2
Kitchen 1
Interior
Interior Features Breakfast Nook, Ceiling Fan(s), Dining/Living Combo, Eating Area, Kitchen Roughed-In, Workshop
Heating Baseboard, Propane
Cooling None
Flooring Carpet, Concrete, Linoleum, Vinyl
Fireplaces Number 1
Fireplaces Type Living Room, Propane
Equipment Electric Garage Door Opener, Propane Tank, Satellite Dish/Receiver
Fireplace 1
Window Features Insulated Windows,Vinyl Frames
Appliance Dishwasher, F/S/W/D, Microwave, Oven/Range Gas, Range Hood, Refrigerator
Laundry In House
Exterior
Exterior Feature Fencing: Partial, Lighting
Garage Spaces 1.0
Utilities Available Cable To Lot, Electricity To Lot, Garbage, Phone To Lot, Recycling, Underground Utilities
Roof Type Asphalt Shingle
Parking Type Garage
Total Parking Spaces 6
Building
Lot Description Central Location, Cul-de-sac, Family-Oriented Neighbourhood, Irregular Lot, Irrigation Sprinkler(s), Marina Nearby, No Through Road, Quiet Area, Serviced, Sloping
Building Description Frame Wood,Insulation All,Vinyl Siding, Ground Level Entry With Main Up
Faces South
Foundation Poured Concrete, Slab
Sewer Sewer Connected
Water Cooperative
Structure Type Frame Wood,Insulation All,Vinyl Siding
Others
Restrictions ALR: No,Restrictive Covenants
Tax ID 025-962-281
Ownership Freehold
Pets Description Aquariums, Birds, Caged Mammals, Cats, Dogs
Read Less Info
Want to know what your home might be worth? Contact us for a FREE valuation!

Our team is ready to help you sell your home for the highest possible price ASAP
Bought with Coldwell Banker Oceanside Real Estate







