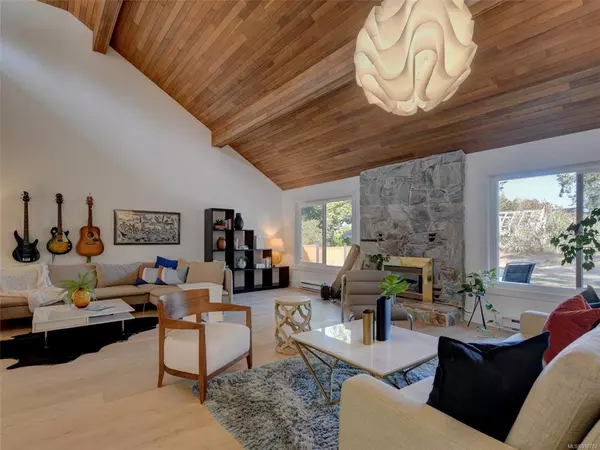$1,142,000
$1,199,900
4.8%For more information regarding the value of a property, please contact us for a free consultation.
3 Beds
2 Baths
1,842 SqFt
SOLD DATE : 02/20/2023
Key Details
Sold Price $1,142,000
Property Type Single Family Home
Sub Type Single Family Detached
Listing Status Sold
Purchase Type For Sale
Square Footage 1,842 sqft
Price per Sqft $619
MLS Listing ID 916762
Sold Date 02/20/23
Style Rancher
Bedrooms 3
Rental Info Unrestricted
Year Built 1981
Annual Tax Amount $3,588
Tax Year 2022
Lot Size 0.500 Acres
Acres 0.5
Property Description
Renovated Rancher on a rare-for-North-Saanich cleared and sunny lot! Everything about this home makes it a special find. Vault ceilings & clerestory windows emphasize the impressive living room with it's floor to ceiling stone fireplace, the dining room hosts a crowd, the renovated kitchen with centre island is open and well equipped, the spacious primary bedroom with bow area (window seat maybe?) holds a full suite of furniture, both bathrooms are beautifully redone, super walk-in pantry (office?) - overall a superb layout large enough to entertain in yet small enough to live in with ease. Walk out to stone & concrete patios, play in the grassy yard or step on over to the new 2-Level Studio that offers a ton of potential - storage, workshop, a second level loft office/rec/guest area or as the owner planned, a lounge area with walkout to the future sunset wine deck! Patio conduit for hot tub, crawl space for easy mechanical adds, fresh exterior paint.
Location
Province BC
County Capital Regional District
Area Ns Lands End
Direction Southwest
Rooms
Other Rooms Storage Shed, Workshop
Basement Crawl Space
Main Level Bedrooms 3
Kitchen 1
Interior
Interior Features Dining Room, Vaulted Ceiling(s)
Heating Baseboard, Electric, Propane
Cooling None
Flooring Hardwood, Tile
Fireplaces Number 1
Fireplaces Type Living Room, Propane
Fireplace 1
Window Features Aluminum Frames,Insulated Windows,Vinyl Frames
Appliance Dishwasher, F/S/W/D, Microwave
Laundry In House
Exterior
Exterior Feature Balcony/Patio
Garage Spaces 2.0
Roof Type Asphalt Shingle
Handicap Access Ground Level Main Floor, Primary Bedroom on Main
Parking Type Attached, Garage Double
Total Parking Spaces 8
Building
Lot Description Cleared, Easy Access, Marina Nearby
Building Description Frame Wood, Rancher
Faces Southwest
Foundation Poured Concrete
Sewer Septic System
Water Municipal
Architectural Style California
Structure Type Frame Wood
Others
Tax ID 000-320-641
Ownership Freehold
Pets Description Aquariums, Birds, Caged Mammals, Cats, Dogs
Read Less Info
Want to know what your home might be worth? Contact us for a FREE valuation!

Our team is ready to help you sell your home for the highest possible price ASAP
Bought with RE/MAX Camosun







