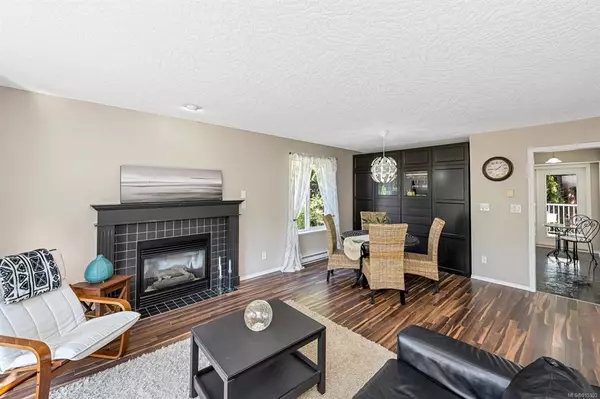$785,000
$799,900
1.9%For more information regarding the value of a property, please contact us for a free consultation.
3 Beds
2 Baths
1,807 SqFt
SOLD DATE : 02/23/2023
Key Details
Sold Price $785,000
Property Type Single Family Home
Sub Type Single Family Detached
Listing Status Sold
Purchase Type For Sale
Square Footage 1,807 sqft
Price per Sqft $434
MLS Listing ID 915303
Sold Date 02/23/23
Style Ground Level Entry With Main Up
Bedrooms 3
Rental Info Unrestricted
Year Built 1999
Annual Tax Amount $3,736
Tax Year 2022
Lot Size 6,534 Sqft
Acres 0.15
Property Description
Fabulous family home in the heart of Cobble Hill, that has been meticulously prepared for sale so the new owners can move right in. 3+ bedrooms & 2 bathrooms, with rough in for a 3rd bathroom in the lower level. In addition to formal living room/dining room there is a large den/office & family room. The home has been re-painted inside including all interior doors, + new vinyl strip flooring installed in lower level & 2 upper bathrooms, new carpet on the stairs, updated lighting, exterior trim all re-painted & beautifully landscaped front & back. You will love the tiered gardens up front & the fenced rear yard which provides more than one spot to hang out & relax with its raised beds, patio, screened in sitting area & storage shed. Lots of parking for cars, a small boat or utility trailer + the single garage with work bench. Wired (CAT6) for highspeed internet-perfect for remote work. This fantastic location is easy walk to Cobble Hill Mountain with its many hiking & biking trails.
Location
Province BC
County Cowichan Valley Regional District
Area Ml Cobble Hill
Zoning R-3
Direction West
Rooms
Other Rooms Storage Shed
Basement Partial, Partially Finished, Walk-Out Access, With Windows
Main Level Bedrooms 3
Kitchen 1
Interior
Interior Features Bathroom Roughed-In, Dining/Living Combo, Eating Area, French Doors
Heating Baseboard, Electric
Cooling None
Flooring Carpet, Laminate, Linoleum, Tile, Vinyl
Fireplaces Number 1
Fireplaces Type Living Room, Propane
Equipment Central Vacuum Roughed-In, Electric Garage Door Opener, Propane Tank, Security System
Fireplace 1
Window Features Insulated Windows,Screens,Skylight(s),Vinyl Frames,Window Coverings
Appliance Dishwasher, F/S/W/D, Microwave
Laundry In House
Exterior
Exterior Feature Balcony/Deck, Fencing: Full, Security System, See Remarks
Garage Spaces 1.0
Utilities Available Cable To Lot, Electricity To Lot, Garbage, Phone To Lot, Recycling, Underground Utilities
Roof Type Fibreglass Shingle
Parking Type Attached, Garage
Total Parking Spaces 5
Building
Lot Description Central Location, Easy Access, Family-Oriented Neighbourhood, Irregular Lot, Landscaped, No Through Road, Quiet Area, Recreation Nearby, Rural Setting, Serviced, Shopping Nearby, In Wooded Area
Building Description Cement Fibre,Frame Wood,Insulation: Ceiling,Insulation: Walls, Ground Level Entry With Main Up
Faces West
Foundation Poured Concrete
Sewer Sewer Connected
Water Regional/Improvement District
Additional Building Potential
Structure Type Cement Fibre,Frame Wood,Insulation: Ceiling,Insulation: Walls
Others
Restrictions Building Scheme,Easement/Right of Way
Tax ID 018-638-961
Ownership Freehold
Acceptable Financing Purchaser To Finance
Listing Terms Purchaser To Finance
Pets Description Aquariums, Birds, Caged Mammals, Cats, Dogs
Read Less Info
Want to know what your home might be worth? Contact us for a FREE valuation!

Our team is ready to help you sell your home for the highest possible price ASAP
Bought with Pemberton Holmes Ltd. (Dun)







